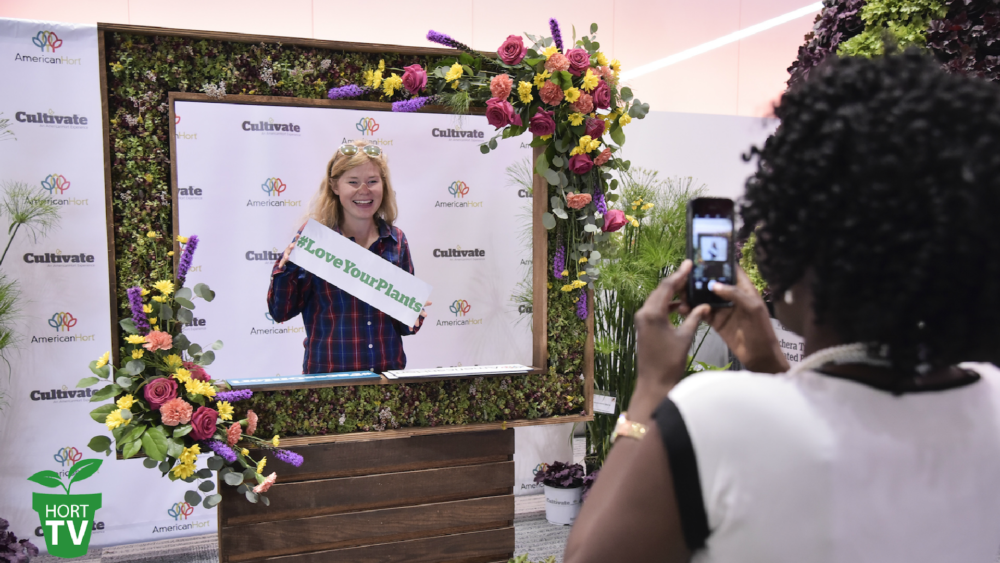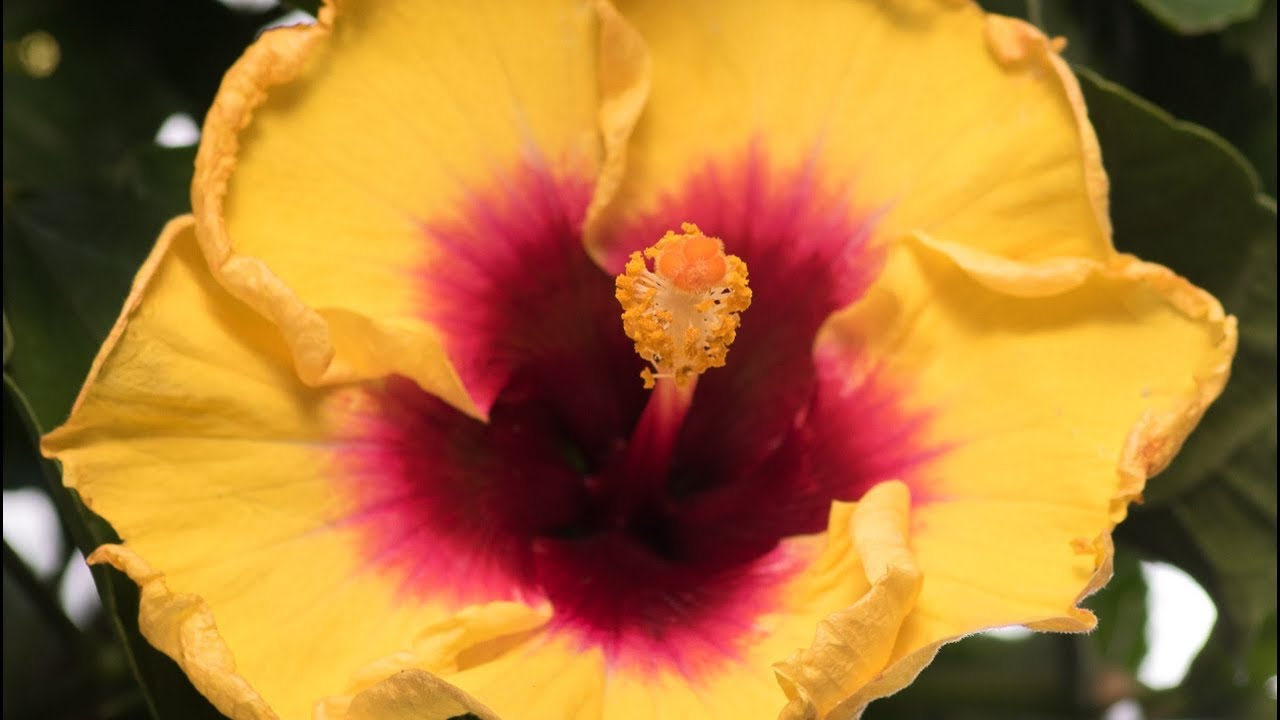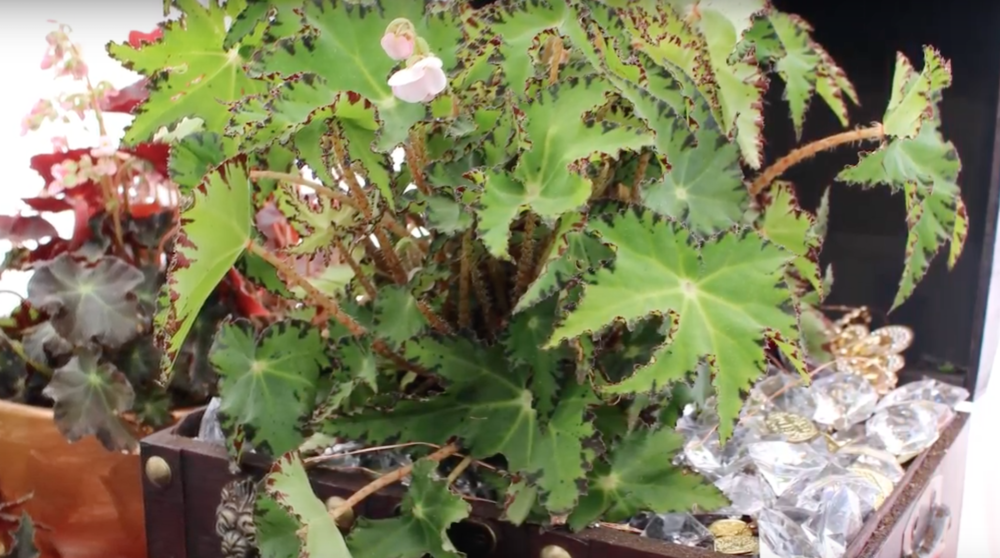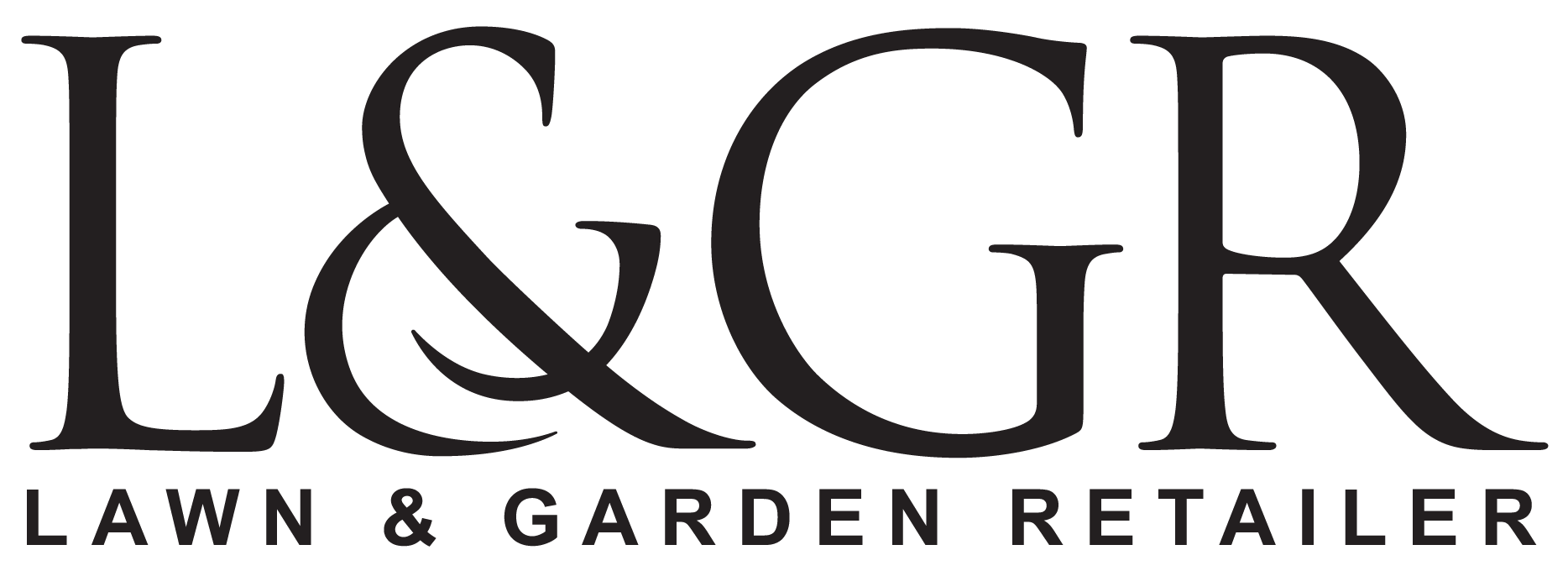Atrium Garden Center:
After getting through 3 feet of frost and a seven-month-long construction project, retail and nursery owner, Tim James and his wife Diane opened the newly renovated and renamed Atrium Garden Center on April 4, 2003. Located in Lake Zurich, Ill., in place of the former Old Mill Garden Center, the new building features a remarkable two-story loft entrance, expansive interior selling space, six new greenhouses and an outdoor sales area.
But the beautiful new structure doesn’t tell the whole story of Atrium Garden Center. Before reaching their current mid-way point, the Jameses had to battle city ordinances, maintain a compressed timetable and redefine their image.
A Starting Point
Tim and Diane acquired the Old Mill Garden Center from its original owner in 1994 and worked the garden center for about one year before tearing down the original store. “It was a very run-down, dilapidated garden center when I bought it,” Tim explained.
In the winter of 1995, spring of 1996, Tim put up a 2,400 sq.ft. store and added a couple of greenhouses. Old Mill’s total greenhouse square footage was then 13,000, with 2,400 sq.ft. of interior space. With a growing community, the business soon outgrew those facilities. “The original parking only had 53 parking spots, which wasn’t nearly enough, and we didn’t have enough greenhouse space,” Tim said. So even though the garden center had just been rebuilt, five years before, Tim was already needing to expand again.
The Change Process
Tim knew space was a big issue for any retail business and decided to expand. At the end of 2000, he started plans to renovate the garden center and went to the Village of Lake Zurich to approve his expansion plans. “They said we had to meet what’s called the Lake County Storm Detention Ordinance,” Tim explained. “That meant I had to put in a retention pond on the lowest part of the property, which was the most prime section of my real estate. I didn’t want to do that, so we started looking at other ways to expand and came to the conclusion that there was no way to expand without starting over.”
Instead of putting in a conventional retention pond that, according to Tim, would have covered 3?4 of an acre of the property, he went with a unique system that stores the water in an underground tunnel. An 8-foot diameter pipe encircling the garden center’s property which collects the rainwater was installed underground as one of the first renovation projects. The pipe holds up to 700,000 gal. of water that is slowly released out of a 4-inch opening. “We do not recycle that water because it is contaminated when it comes off the parking lot,” Tim said.
One of the requirements for the installation of the underground water collection system was that the pipe had to be laid level, which meant that the site had to be leveled. The back of the property had to be cut down by 7 feet, and the front corner had to be raised by 9 feet. “We ended up building big retaining walls,” Tim explained.
Another challenge was the request from the Village that the road in front of the garden center be raised by two feet to prevent flooding. “The Village decided that we must have deep pockets, and we also had to put in a curb and gutter on the side of the road all at our expense,” Tim said. Additionally, in order to build the new garden center, the local fire department insisted that the entire structure, including the greenhouses, have an automatic sprinkler system. Because the garden center has a well and is not connected to city water, Tim had to install a 10,000-gal. tank that would hold enough water to run the sprinkler system for the estimated 20 minutes it would take the fire department to arrive in the event of a fire. “Again, that would have taken too much space,” Tim explained. “So I went back to the builder and said that I Á wanted to put the tank underground. We ended up with an underground fiberglass tank on a concrete foundation. It was $300,000, which was quite an investment.”
A New Beginning
After 14 months of meetings with the Village, in order to get the project approved, and seven months of execution, the Atrium Garden Center was finally completed in March. “One of the main things I wanted to do was make a good first impression,” Tim said. The stone garden center façade and stone knee wall, as well as the royal blue trim around the greenhouses, create a unified upscale look. The interior floor design starts with the garden shop, which leads into a garden gift area. The entrance is away from the cash wraps and separate from the two available exits to control traffic flow and prevent shoplifters. Customers can move freely throughout the store, which hosts a large customer service desk in addition to seven easily accessible checkout counters. The new store accounts for 8,000 sq.ft. on the first floor and 6,000 sq.ft. on the second floor.
Currently, there are six Nexus greenhouses, with the planned addition of two more later this year, providing for a total of 44,000 sq.ft. of greenhouse space. The new greenhouses have been constructed adjacent to one another, without interior walls, and create an open, spacious shopping site. “The greenhouses have all-natural ventilation, where the ridge of the greenhouse opens up from the top instead of sideways, to create a chimney effect,” Tim described. “It is a unique vent that Nexus had never done before, and they have now named it the Atrium vent.” To complement the ridge vents, there is a 5-foot-tall side vent that opens vertically and draws in cool air.
Atrium offers a wide selection of perennials, annuals, flowering baskets, mixed planters and nursery stock and has made quality plant material its main focus. “We currently have 200 acres of production in Lake Geneva, Wis. We grow about 90 percent of our nursery stock and wholesale quite a bit of the extras. We are also growing almost 100 percent of our perennials, which are available in 1- and 3-gal. containers,” Tim said. “We grow some of our own hanging baskets, and we also specialize in what we call our moss basket (an oversized hanging basket of bedding plants such as impatiens). We do about 700 of those every year.”
In addition to the plant material and the conventional garden shop items, Atrium carries an assortment of garden gifts, cast stone statuary, bronze sculptures, as well as several lines of upscale casual furniture and barbeque grills.
With the new garden center facility completed, Tim was able to increase the parking lot capacity and can now park 150 cars. “I would have liked to have 200, but I think we did a pretty good job of including everything that we could,” Tim explained.
Still Ahead
Tim isn’t stopping the improvements any time soon; more are on the way. By the end of this year, he plans to add two more greenhouses, gutter-connected with the existing ones. By the end of 2004, there will be a covered walkway around the sales yard and a gazebo in the outdoor sales area where customers can take a rest or sales people can wait on customers.
“Our future plans are to help improve the look and to fine-tune the garden center. We would like to get more sophisticated, upscale benching in the greenhouses soon, and we would also like to do something different with the floor in the store,” Tim said. “I am having a lot of fun doing this, although it has been a tremendous amount of work.”






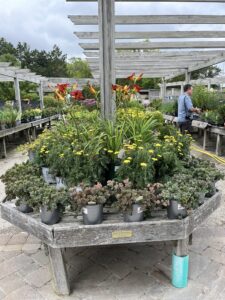
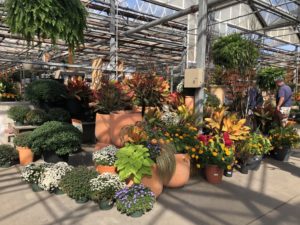
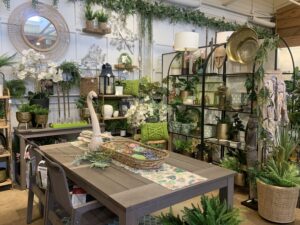
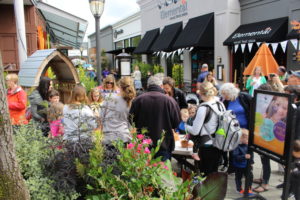
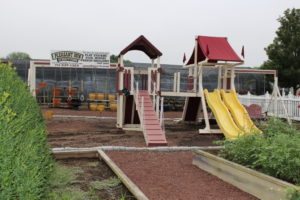
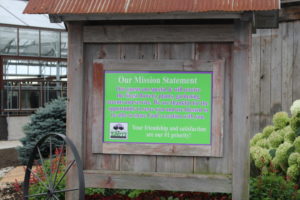
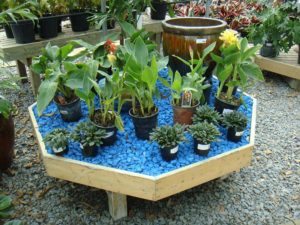
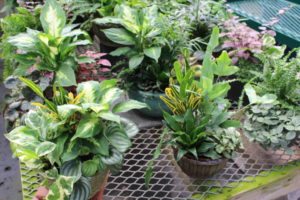
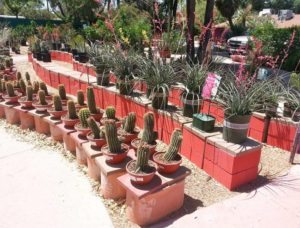
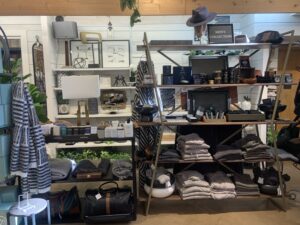
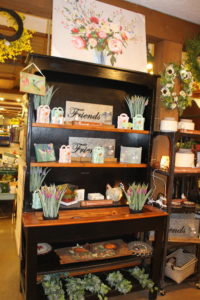
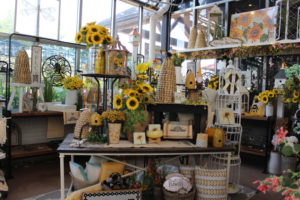
 Videos
Videos
