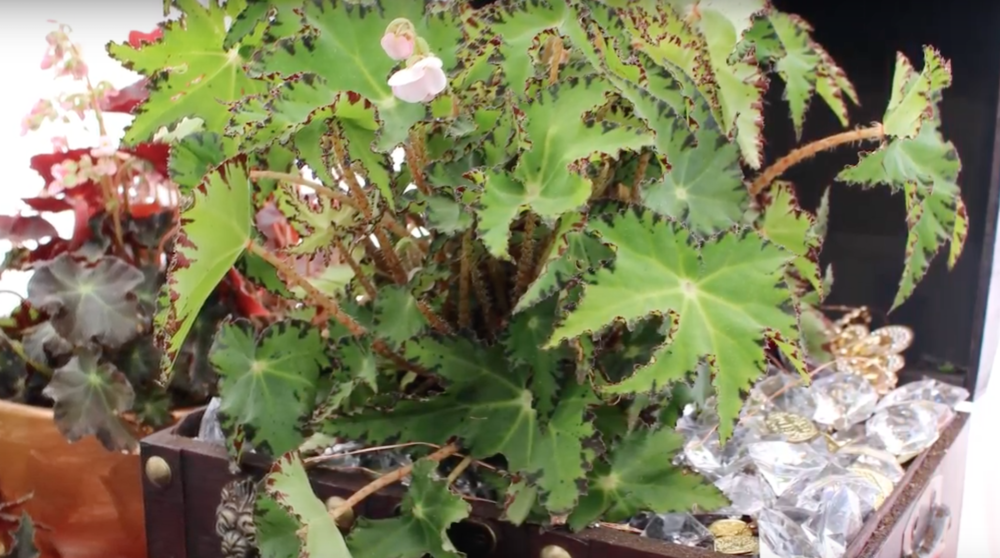Obstructures: Dozers, Docks and Smiling Pumpkins
My friend Sue Murdock at Goebbert’s Market and Garden Center in South Barrington, Ill., is a master at product presentation. When I opened the beautifully decorated holiday box she sent me this past season, the last thing I expected was a red stamp pad and a bulldozer stamp. Sue and I had been struggling for over a year with a new store layout for her unique garden center/farm market/farm entertainment center, and we had finally reached a consensus that, among the principal requirements, a bulldozer would be necessary in order to create a more efficient retail environment.
Now don’t misunderstand; as with most of my projects for the grower/retailer operating the not-so-big-garden center, bulldozing the entire area and starting over with all new structures was not an option at Goebbert’s. Most of the garden centers I work with have a site puzzle made up of useful and useless structures intermixed with open areas that may or may not be customer friendly; such is the case at Goebbert’s. There’s even a historically significant dairy barn. Additionally, Goebbert’s transforms itself three times during the selling season from spring to fall: full-service garden center to farm market/garden center to full-service farm entertainment facility with camel rides, a petting zoo (that might include a tiger or a giraffe), food service, pumpkins and a home décor shop focused on fall and holiday trimmings.
With all that in the mix, the Goebbert’s “puzzle” was one of the most complicated I have ever encountered.
However, through a series of meetings with staff, management and owners, it became clear that the obstructures were really causing us trouble. And, the loading dock emerged Á as the central problem to the whole renovation. When we finally acknowledged the necessity of dealing with the existing dock, everything got easier. Here was a structure blocking both customer parking and interior retail space classic obstructure, hence, the unusual bulldozer present.
Identifying Obstructures
Obstructures come in all shapes and sizes, not just in the form of a loading dock. I define an obstructure as a physical element within the retail sales area of a garden center that interferes with the customer flow and customer-merchandise contact within that retail area. Examples from my own experience include : a small and entirely useless glass house (impossible to heat or cool, too narrow for shoppable aisles) built by the current owner’s father and essential to the site for the father’s lifetime and perhaps beyond; a 9-foot-high concrete wall installed long ago as a loading dock but now just creating a 9-foot differential in the garden center’s topography that makes pushing shopping carts difficult enough that customers simply refuse to try. Other examples of obstructures include wells, fertilizer injectors, electrical units, greenhouse control units, greenhouse x-bracing, offices, restrooms, employee break rooms and any number of various structures built over a period of time as space and/or product demanded. Beyond actual structures, greenhouses or exterior sales areas that are too hot for comfortable shopping will cause the customer to shop less or avoid the area altogether and hence should be considered an obstructure.
Once an obstructure has been identified, the next step is to determine if it can be removed or must be worked around. The latter is more often the case. That little glass house still sits in the center of the garden center’s retail space; it has morphed into an addition for the gift store during spring and fall only. The 9-foot-high concrete wall is still there, helped by some creative site work.
Fixing the Problem
Some obstructures are like bad haircuts; you Á can either get a better one or suffer the effects every day of the year. That’s when the only answer is to remove and replace the obstructure. Some structures are simply too old and dilapidated to deserve preservation. Often, these same structures are too small, too narrow or too low to continue to serve as retail space. At Goebbert’s, a collection of small, open buildings, added at various times to the front of the original barn to connect the space to greenhouses had become useless for retail and weren’t worth moving or renovating. Because the collection of buildings created numerous transition zones with different size doorways and openings in a very small space, the customer could not see merchandise, particularly if there was another customer in the area. Nothing displayed in these areas sold. Because these buildings will eventually be replaced with a totally new greenhouse structure, getting rid of them actually will improve customer flow in the store, will not diminish sales area (they were never effective sales areas!) and will allow for the new structure sooner.
Recognizing when a structure needs to go is often a difficult decision. Simply removing old structures and replacing them with new plastic-fantastic is hardly ever the answer. Store personality can be the casualty. At Goebbert’s, as with many other garden centers with a heritage in a community, maintaining the equity in that heritage is essential to continuity. We are working not only to maintain the original barn and the pumpkin silo, but to actually enhance their presence in the store. I hope customers will be even more intrigued with the original barn and the history of “smiling jack” when we finish.
One of my customers operates out of a glasshouse range dating from the 1930s; we’ve upgraded a center section with higher gutters and a new storefront greenhouse, but we’ve maintained the original brick smokestack and the glass range. Keeping the best of the past while still making the store more convenient to shop and merchandise more visible is the fine line of renovation. I remind my customers that Coca-Cola has never upgraded its logo it has upgraded its packaging and its products.
Dilapidated is never desirable. I have met garden center owners and even staff (and it’s not even their money!) who object to upgrading a facility for fear of destroying ambience. I’ve even had one group object to upgrading a restroom facility because “we’re only a garden center.” A clean and inviting shopping area that allows the time-starved customer to move through the store more efficiently and to see and experience products more effectively will never interfere with the store’s quaint personality. Often, the greatest tool in evaluating Á a structure’s appearance is a photo of the structure. Seeing the structure in such sharp focus often results in a comment like “Does it look that bad?” The answer is most often “Yes.”
Sometimes removing the obstructure isn’t absolutely necessary. At Goebbert’s, the offending loading dock continues to occupy its original location; a new loading dock and retail service area, positioned for better access to the whole store and outside much-needed existing retail space, means the existing dock will be used only for retail product for the gift store and market. No semis or major plant deliveries at that location and no deliveries when the store is open to customers. And, the interior space adjacent to the dock has been transformed from a production service area to retail service only. Making that choice allows valuable space in the center of retail to be utilized to expand the cash register area and relieve congestion in the adjacent retail sales areas.
Additional Obstructures
As with most “developed as needed” retail areas let’s face it, most of them are the loading dock at Goebbert’s isn’t the only obstructure. A silo that dates from the farm’s dairy days has been topped with a smiling pumpkin. The oversized pumpkin has become an icon for several generations of Goebbert’s shoppers. The challenge in laying out new greenhouses to enhance the garden center sales area is to more than work around this figure but actually enhance it. With that in mind, the long-term plan calls for creating a courtyard that allows a full, close up view of this landmark. Sometimes an obstructure is really an asset to be developed.
As with all renovation decisions, identifying and managing obstructures can best be accomplished with a to-scale site plan in hand. When the most desirable customer flow pattern to maximize customer-merchandise contact is established on the plan, decisions can be made about what, if anything, can be done about whatever is in the way of that plan. Sometimes old and outdated structures that have outlived their retail usefulness can be removed and replaced with new, more efficient structures; this is often the case with retail greenhouses. Newer greenhouse structures with more open floor plans, fewer poles, higher gutters and more efficient heating and cooling are often the best investment.
Other problems can be solved by circumnavigating the obstructure another loading dock to relieve pressure and make space available, a different use for the structure, the addition of slatwall to create better product visibility, the addition of ceiling fans to increase ventilation and make shopping more comfortable, and the addition of lighting for better visibility. For large exterior areas, the addition of covered walkways and the creation of shopping zones that break up an area into manageable size can enhance the customer’s use of that space.
Removing barriers to the customer’s efficient movement throughout the entire retail area results in greater customer-merchandise contact. And, that is the main function of a store. Such an opportunity makes working through the challenges of obstructures worth the considerable effort and, sometimes, expense. At Goebbert’s, we hope making the cash register area less congested and making the famous pumpkin even more visible will enhance the customer’s experience while shopping. To do that, I’m willing to continue to bring Sue’s bulldozer stamp to the planning table.





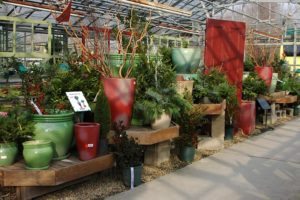
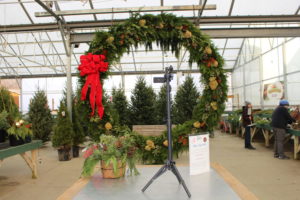
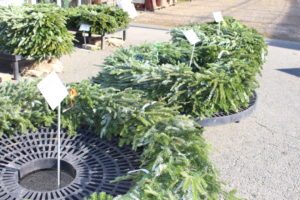
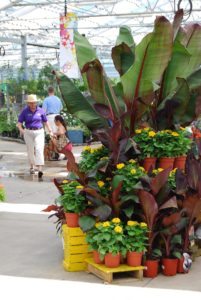
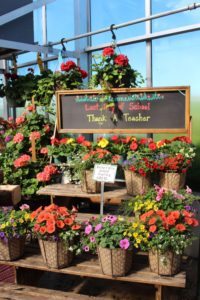
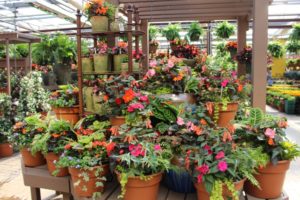
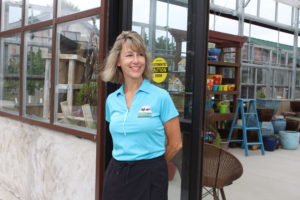
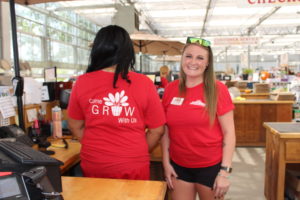

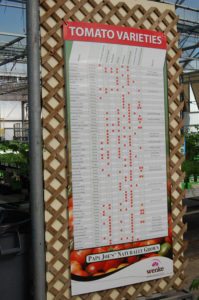
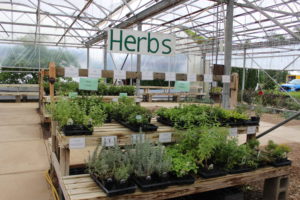
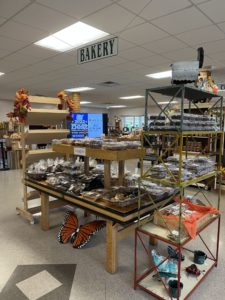
 Videos
Videos


