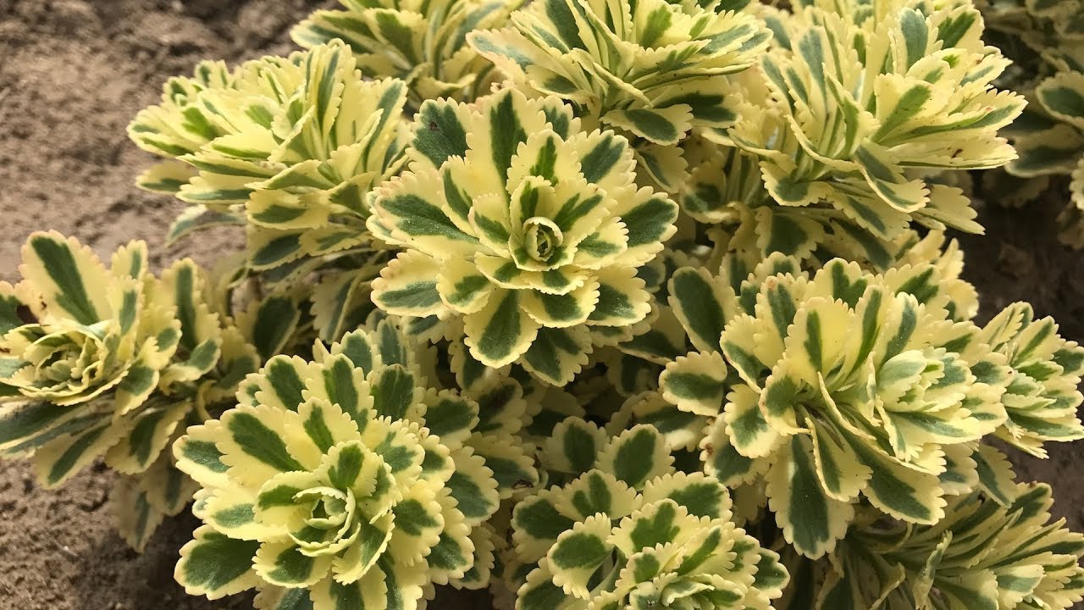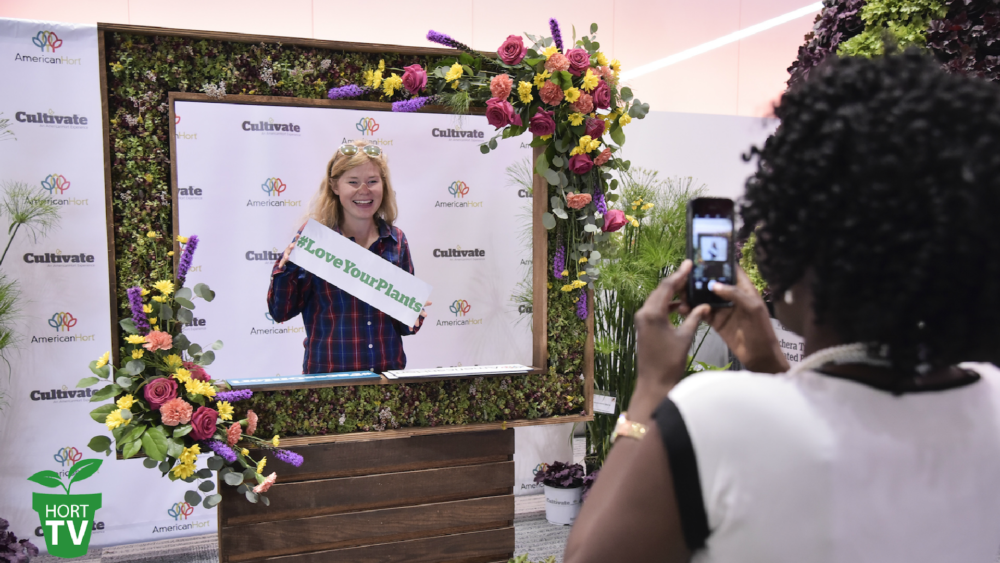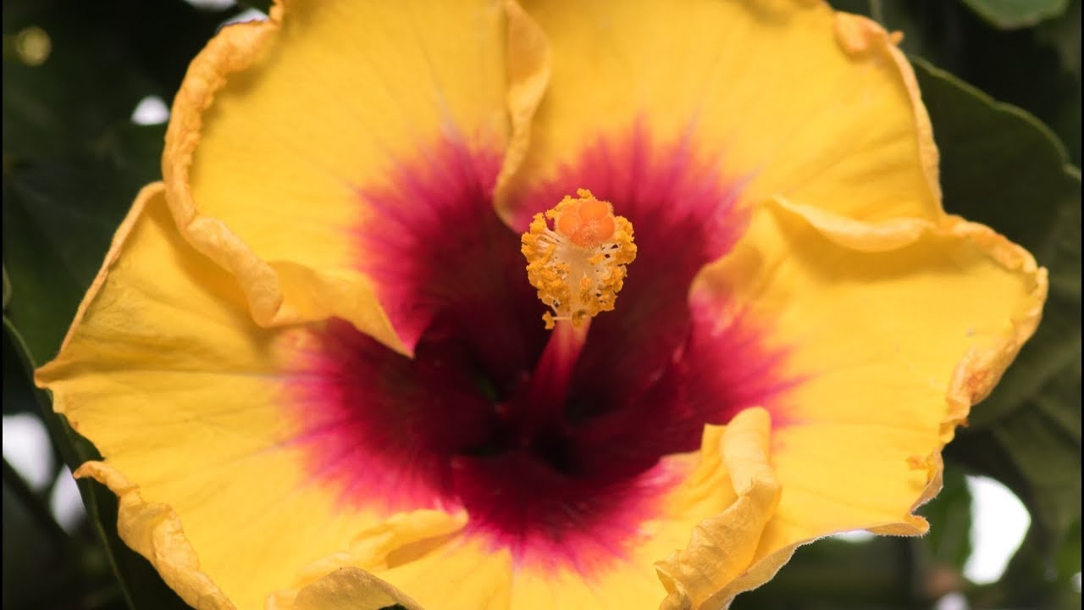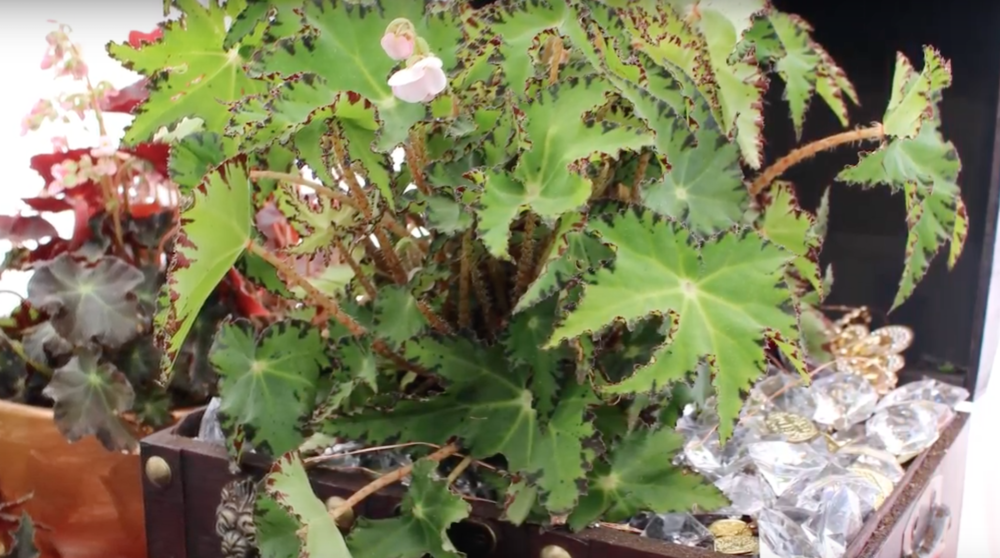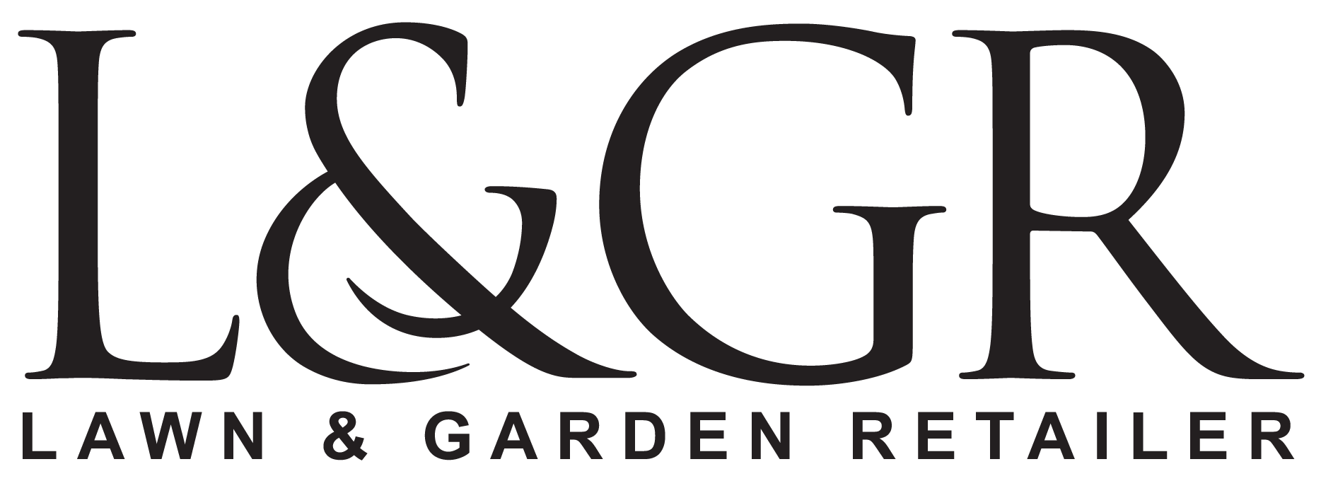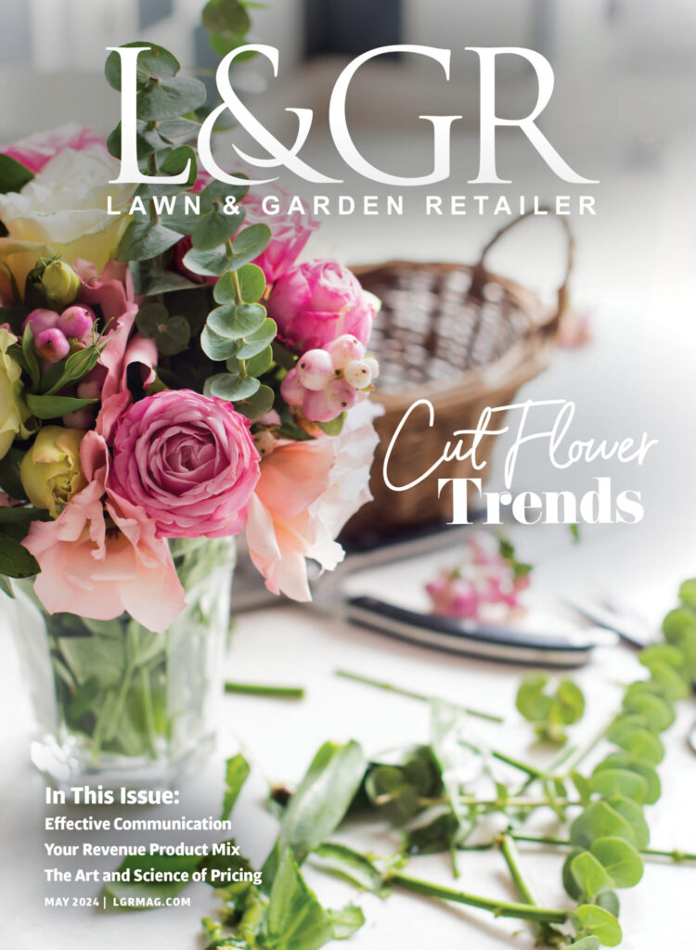Profitable Or Not: A Guide to Evaluating Garden Centers
Consumer expenditures for lawn and garden activities have experienced strong growth over the past 15 years and were estimated to be about $35 billion in 2005, according to the National Gardening Association. Others estimate even higher sales levels. This growth occurred in response to many factors, including rising incomes, housing starts and increases in expenditures for home landscaping. Industrial and commercial organizations, public and private institutions, and others also have increased their landscaping expenditures.
The independent garden center is the traditional retail outlet for products such as plants, supplies and hard goods, but other kinds of retailers, particularly home centers and mass merchandisers, have gained market share rapidly. Size in green products retailing is a continuum from the many small, locally owned and operated firms that capture a relatively small portion of sales to the few large firms that capture the majority of sales. Many independent garden centers have remained viable by following differentiation or niche strategies and offering convenient access to many consumers, unusual plants and varieties, knowledgeable staff and a service orientation.
Establishing And Operating Study
One problem area for independent garden centers is access to objective business and economic information. Books and other publications are available from a variety of sources, including industry associations, trade shows and online stores. However, little public research has been reported to provide support in particular aspects of the industry. In particular, critical decisions about whether to expand a business or start a new garden center are areas of sparse information. In response, results from a study of costs of establishing and operating retail garden centers, particularly regarding capital needs, operating costs and general procedures for creating and operating these businesses, are going to be reported here.
The study drew on research in economics, business and horticultural expertise to create a general guide to the process of valuing physical facilities and operating inputs for garden centers. Capital budgets were developed, operating costs were estimated and financial statements were created for hypothetical firms. The study also contained summaries of marketing strategy, promotion, merchandising Á and personnel that should be understood and used by the owner/manager of a garden center. In this article, an outline of the method of generating capital requirements is provided, indicating the investment needed to generate a dollar of sales along with a summary of financial results.
Given the objectives, the analysis illustrates a methodology to estimate costs and use the results to calculate financial ratios that indicate business health. Capital needs are based on unit costs, such as cost per acre of land. The values used here may be very different from those that actually would be paid in a given market. So these results should not be used to suggest a particular situation might be a successful (or unsuccessful) garden center business. Such a recommendation would result only from a study designed to answer the question for that specific situation.
Methodology
Data on physical facilities, equipment and personnel requirements, product mix profiles, and marketing and financial evaluations were collected from garden center managers. This information was evaluated by a group of professionals with extensive industry experience. Business models for two firm sizes were developed: a small garden center with facilities and operations that could generate gross sales of about $350,000 and a larger retail garden center with gross sales capability of about $1 million.
The business activity of each model firm was assumed to be the retail sale of plants and supplies only. In contrast, many garden centers have related businesses such as nursery production, landscape installation or landscape maintenance to diversify their positions.
The firms were modeled to portray realistic differences in the options available to operators. The larger garden center was big enough to gain some economies of size and scale but could not compete with the buying power and other scale efficiencies of mass merchandisers and home centers. So, as a strategy, both garden centers would want to differentiate themselves or focus on some particular facet of the market.
For each model size, capital investments in land, buildings and facilities, outdoor sales areas, and vehicles and equipment were estimated. Oper-ational expenses were itemized for the two firms, emphasizing costs like personnel, marketing margins and product turnover using representative industry values. An individual following our methodology would adjust these costs to reflect local costs.
Pro-forma financial statements were developed for the model firms. The statements were based on parameters such as product mix, turnover and gross margins that were representative of garden center retailing. Key financial measures were verified by secondary business, financial and economic sources, helping to ensure the reliability of the models.
Required Capital Items
Investments were accumulated under the headings of land and improvements, such as buildings and parking lots. Land cost varies with location and other factors. Tradeoffs between desirability (visibility and access) and affordability often happen as a location is chosen.
Basic layouts that followed design principles were defined for the garden centers to provide data for cost determination. The larger facility was located on 4 acres of unimproved land with 300 ft. of frontage to allow safe entry and exit. The cost at $100,000 per acre was $1,333 per frontage ft. The smaller facility had 2 acres of land and the same frontage at the same cost per acre. Land improvement costs would vary, but a value of $25,000 per acre was used for both facilities, which would include clearing, grading, gravel, drainage (retention pond) and a well and/or municipal utility hook-ups.
Other cost/design items were included:
- Parking affects customer turnover and should be sufficient for the “peak usage” number of cars. Landscaped traffic islands added 10 percent to the parking space requirement. The larger facility’s lot was paved with 66 spaces, while the smaller was graveled with 18 spaces.
- Security requirements depend on zoning regulations and uses of surrounding property. It might be as simple as a chain across the entrance, while other situations require a security fence that meets visual appeal standards.
- Handicap access must be considered.
- A sales building for each facility had indoor display space, offices, restrooms and indoor storage and was a wood-frame building with interior dry wall, concrete floor and HVAC. The larger facility’s building had about 6,000 sq.ft.; the smaller facility had about 2,000 sq.ft.
- A display greenhouse (attached to the sales building) helped extend the season by providing an area for the display of indoor plants and provided a selling space in inclement weather. In the larger facility, this was a 4,000 sq.ft. gutter-connected, acrylic greenhouse with heat and ventilation, while the smaller facility had a 2,000 sq.ft. heated and ventilated poly quonset house. For both firms, unheated poly quonset overwintering houses were included.
- An outdoor sales area consisted of an overhead lath shade structure, wooden display tables, display beds (for balled-and-burlapped plants) and display blocks (for container plants). For the larger facility, it was a combination of gravel and asphalt, while the smaller facility was gravel.
- Space for storage may be included in the sales building or made available in a variety of separate facilities. In the first case, it was a 12-ft.-high pole barn with metal siding and concrete floor enclosed on three sides, while the smaller facility had an outdoor shed (100 sq.ft.).
Vehicles and equipment for the larger garden center included a pick-up truck, a stake body truck with dump bed, an adapted skid loader with bucket and steel frame for pallets, and additional equipment. The smaller facility had only a pick-up truck and selected additional items.
Product Mix And Turnover
Product mix included product lines, plant species and cultivars, varying size and quality, and services offered. The mix was selected to meet customer wants and needs and to fit the image of the garden center. The larger facility was assumed to sell more non-plant materials and to include more gift and seasonal items (a Christmas shop, for example).
Profitability Estimates
Financial statements were calculated for the third year of operation. Assumptions regarding management expense, payroll, advertising/promotion and other expenses were based on principles discussed above. Then profitability could be calculated. For the larger model with sales capability of $1 million, net profit before taxes was about $31,000, or 9.8 percent return on investment (ROI). For the smaller model, the value was about $16,600 in net profit, which was 12.1 percent ROI.
Are these estimates high, low or about right? Part of the answer depends on an evaluation of alternative uses of resources. For example, values of $30,000 for the smaller and $50,000 for the larger model were expensed as a charge for management. These management skills might return a different salary if employed at another business. The ROIs exceed current interest rates, but are they high enough as premiums for small business risk? These questions require answers before dollars are invested in a garden center.

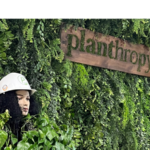

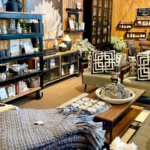
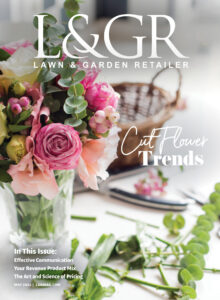
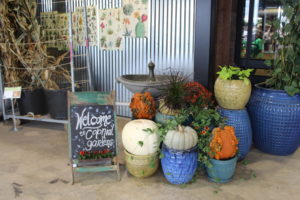
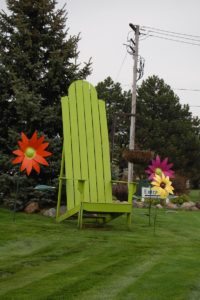
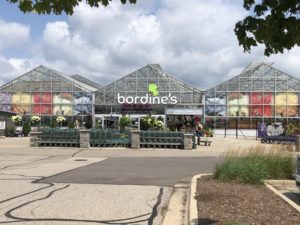
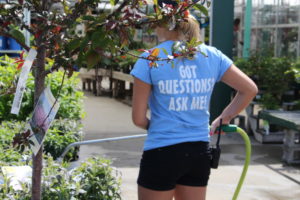
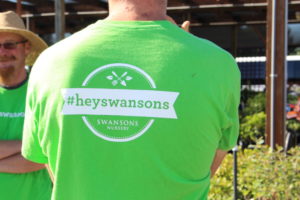
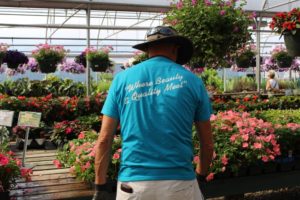
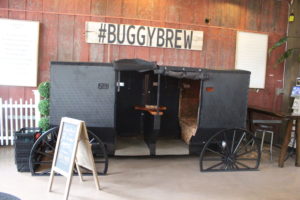
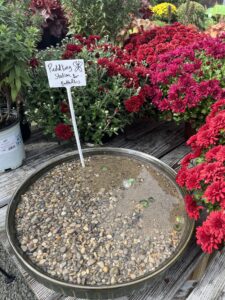
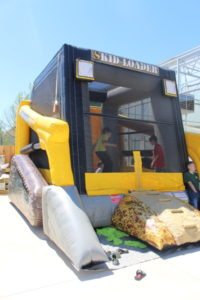
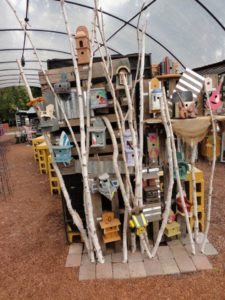
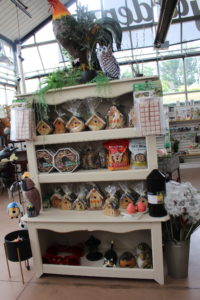
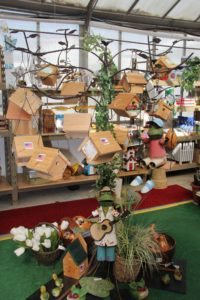
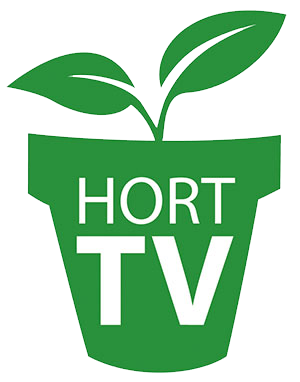 Videos
Videos