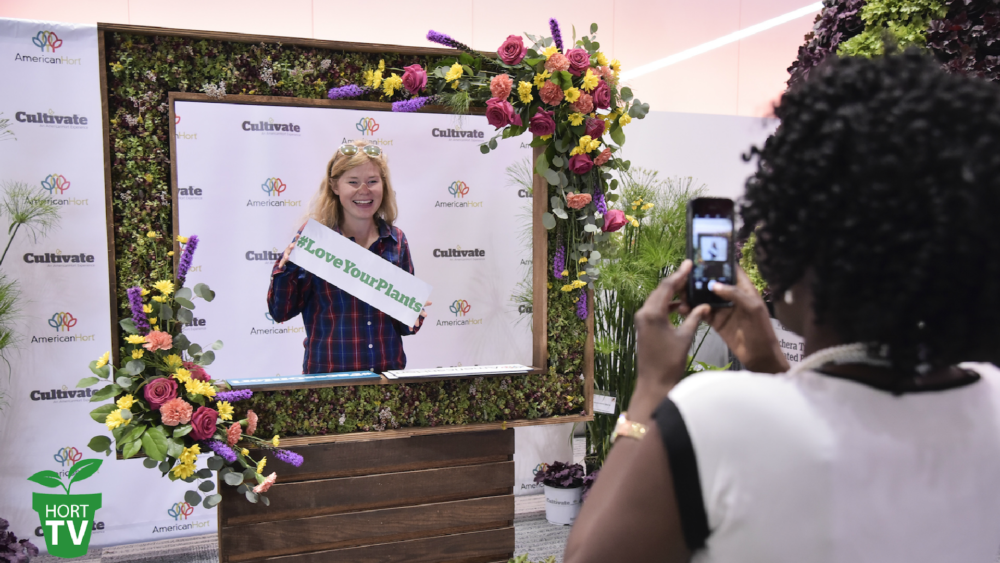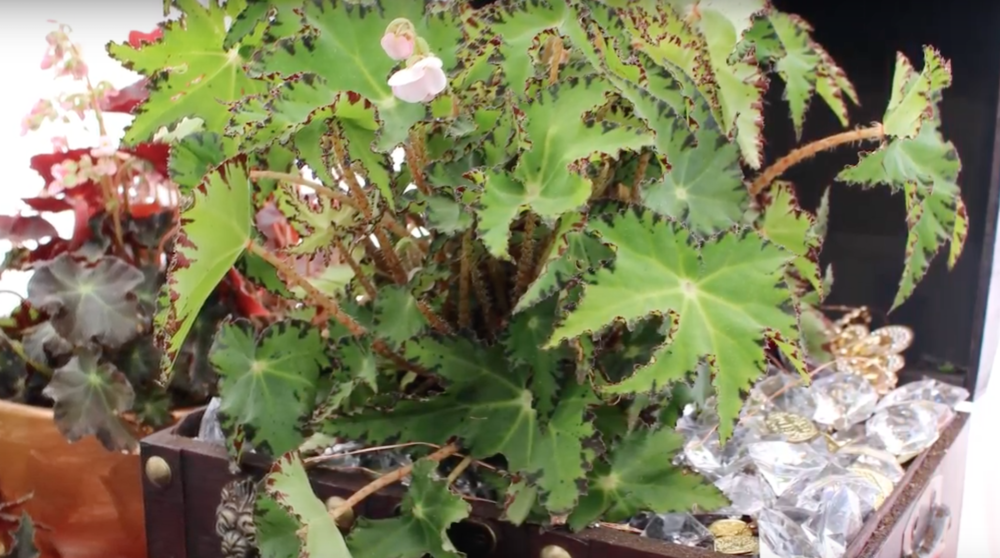Windows of Opportunity
One of the most pervasive renovation challenges for garden centers is making the best use of existing structures that are in the wrong place or those that have outlived their retail usefulness. I call such problems “obstructures” because they are just in the way of retail development. A bulldozer might be the easiest answer if budget isn’t an issue. For most garden centers, budget is always a reality, and a bulldozer is not the solution. Sometimes there are more pressing political questions that make removing an obsolete structure impossible. The structure may be the first glass house constructed by the person who first started the business. The structure may be a family home that the retail garden center has grown up around. The structure may simply be too expensive (and too sturdy) to tear down. The structure is most always in the very center of the retail area and expensive to replace. For obvious reasons, the answer has to be something other than a bulldozer.
Solving these kinds of puzzles is critical to retail renovation. Solving the puzzle while making the structure work better for a retail purpose is the greater objective. That’s what I call making chicken salad, and it’s what makes retail renovation such a challenge. Bulldozers are easier but not nearly so much fun.
Solving the Puzzle
When Lluann and Rich Finke, Finke Gardens and Nursery, Lincoln, Neb., developed a renovation plan for their store several “obstructures” presented unique challenges. Most notable, a large metal building at the rear of the retail space was used primarily for storage but offered an opportunity to increase covered shopping. In a multi-year plan, the building was not the first priority, but the overall customer flow pattern needed to accommodate the structure.
The first order of business was to create more product presentation space in the street-side structure. After considering the possibilities, the Finkes settled on immediate changes to the existing building to enhance three product lines: year-round gifts, landscape design and container gardening.
Like many retail buildings, the existing street-side structure had plate glass windows running the entire front of the store, but like most garden centers, there was no walk-by traffic, and a wrap-around awning assured no visibility from the street for anything displayed in the windows. From the interior of the store, the natural light from the windows just made the interior track lighting already installed in the store less effective. Beyond the lighting problems, the windows occupied valuable vertical interior display space.
The answer was to get rid of the windows. Instead of calling in the wrecking crew, the Finkes simply reclad the windows inside and out. Cream-colored slat wall did the trick on the inside walls, and simple exterior plywood paneling worked for the outside. The exterior area is now additional display space for shade shrubs, while the interior wall space features a multitude of home and gift products made more visible and accessible by the slat wall. The existing interior track lights wash the slat wall in warm light, and the wall acts as a focal point for customers entering from the greenhouse or exterior shopping area. The new wall has effectively become the store’s back wall, in clear sight of customers moving toward the check out.
Extra Enhancing
Enhancing the presence of the Finke’s landscape design services was also high on the list of product development as part of the renovation plan. Although the landscape offices were located inside the store, they were effectively invisible to retail customers. Such an arrangement means privacy for the landscape design team, but it also hides the product from customers in the store. To make the product more visible, the landscape offices were moved to a space directly adjacent to the retail area and windows were installed that allow retail customers to see a display wall of landscape plans and to watch the designers at work. A set of privacy blinds can be drawn when the designers are working with individual customers or when they just want to avoid the public gaze.
Both of the designers were skeptical but willing. They didn’t particularly like the potential “fishbowl” office but both wanted to increase customer awareness of the unique prairie landscape that is a Finke signature. With the understanding that they could close the blinds at any time, they agreed to the more exposed workspace. A recent check with the designers shows they really like the working space and (with the exception of one trying week during a storewide sale) they have found little interruption to their work.
Product Presentation
Container gardening is the most important department development for most garden centers. The pottery department is giving way to a whole product presentation area where custom potting can be done right in front of the customer and where plants and containers occupy the same space. It’s easy to see that container gardening amounts to a better package for the time-starved consumer: easier to buy, easier to get home, Á easier and quicker to use. It’s the moral equivalent of the impact of bottles and six packs to the single serve, soda fountain delivery system in the early days of Coca-Cola and other soft drinks. No wonder the category is growing so fast.
At Finke, a central storage area in the middle of retail was the space for expanding the container gardening category. Remember that big building at the back of the retail space? With that space on the periphery of the retail area, moving storage to that space and freeing up a central covered shopping area was an easy choice. (For everyone except the staff who would have to walk further to restock the gift area.) With the area so accessible for product delivery, it was even easy to justify placing larger products like big pots for easier stocking and customer delivery. The gift department just lost on this one to a more dynamic product category. Already existing doors in the building will serve as “windows of opportunity” to product visibility and customer contact.
Solving structural problems while enhancing product presentation and customer-merchandise contact means a store that works better for staff and appeals more to the customer. Doing that within the context of existing structures is the real challenge of renovation. Doing it without bulldozers makes the challenge fun. When the owner is happy, the staff is happy, and more product goes through the cash register — that’s winning the battle of “obstructures” by creating windows of opportunity.


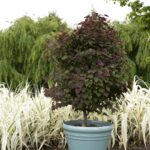



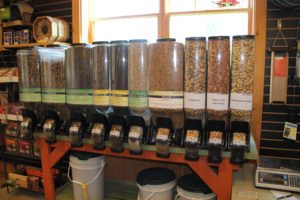
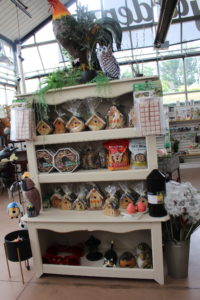
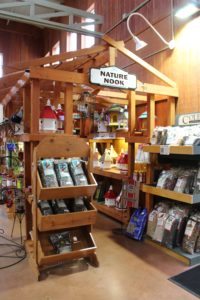
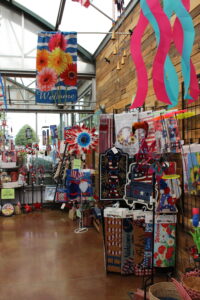
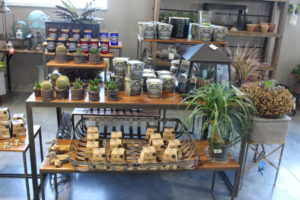
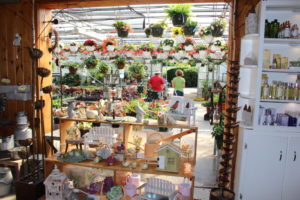

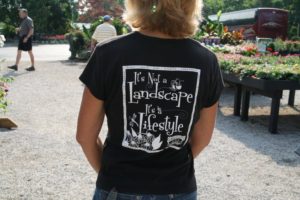

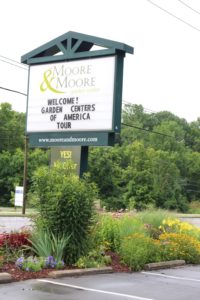
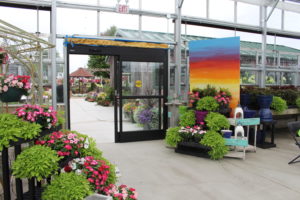
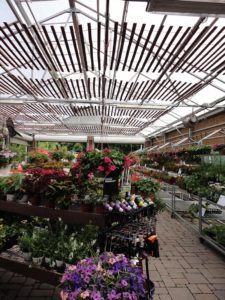
 Videos
Videos
