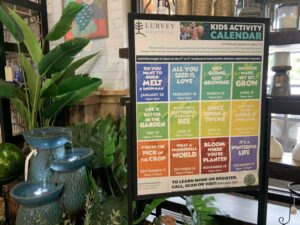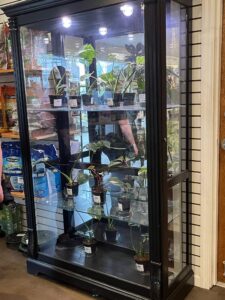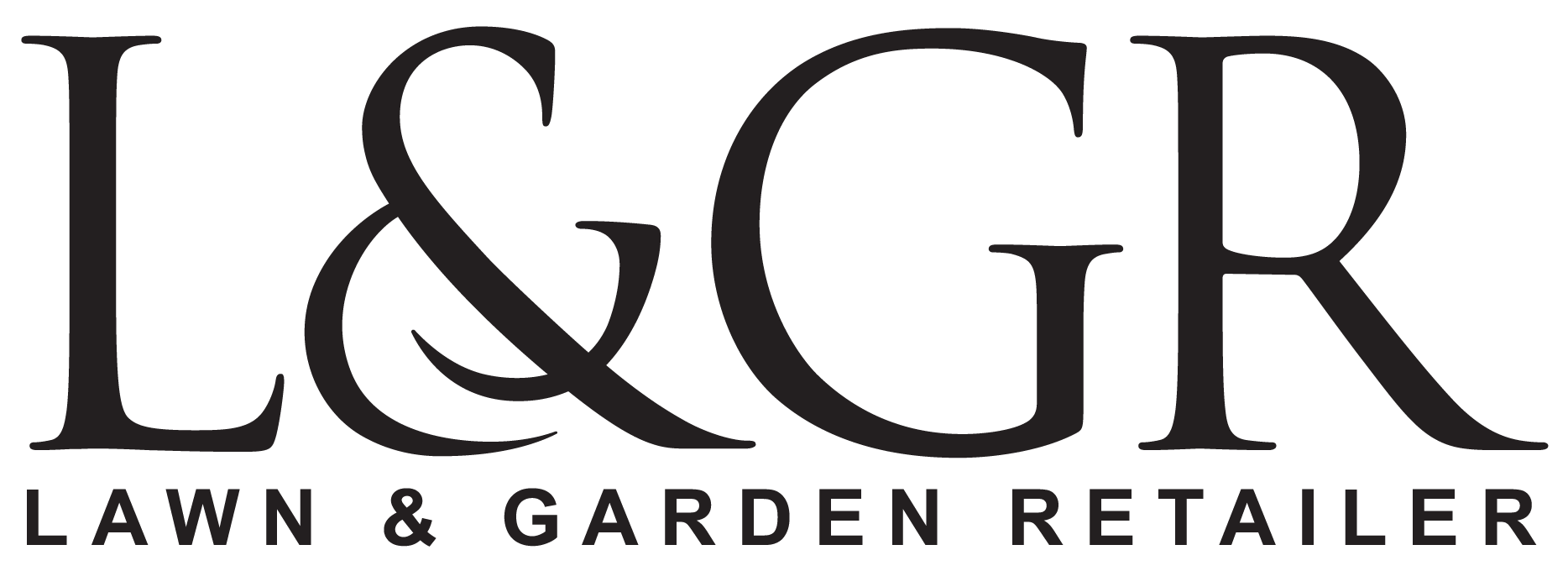Accessibility for All
February 2005, Hecht’s and Lord & Taylor department stores agreed to make their stores accessible for disabled shoppers by providing wider pathways between clothing racks, lower cash registers and wider fitting rooms. Wasn’t that nice of them to do? Well, they decided to do this as a settlement from a lawsuit filed by eight shoppers of May Department Stores’ (the two stores’ parent company).
According to information the Washington Post obtained from the U.S. District Court for the District of Columbia, the lawsuit was filed after the Disability Rights Council of Greater Washington received a high volume of complaints about the two chain stores, specifically complaints about pathways being blocked by boxes and empty sales racks. Customers encountered bathroom stalls and dressing rooms that were too small and product displays that were designed with little regard for passing wheelchairs. “Under the settlement… the two department stores will begin immediately to change the layout of 15 stores in Virginia, Maryland and D.C. Most pathways will be widened to at least 32 inches, and product fixtures, such as racks and tables, will be redesigned so products are easier to reach. May admitted no wrongdoing in the suit,” reported the Washington Post. But was the company liable? And would you be if it were your store?
If you built your store after 1990 you are most likely compliant with The Americans with Disabilities Act (ADA). The ADA ensures that people with disabilities are easily able to access stores and other places of business. Now, hopefully you are not thinking “I have handicapped parking and an accessible door; I’m done with this article.” You have other obligations. In fact, the ADA is quite long and details measurements and materials that you need to look at (and maybe update) in order to be compliant. If your store is older, you should probably be looking into some changes. Some good news: The Internal Revenue Service allows business owners tax credits and deductions for accessibility improvements made to their business.
“Readily achievable” was a term I saw consistently when researching this topic. There are many benefits to being a small business, and the following is just one: The ADA does not require small businesses to make any modifications to existing buildings that are not “readily achievable” or that would cause an “undue burden.”
So, where do we start? Well, I’ll picture myself visiting your store and walk through as an average customer.
Exterior design
Parking Lot. If you own your store and parking lot, you must provide accessible parking. If you rent, responsibility for providing accessible parking rests with both your landlord and yourself. Responsibility may be outlined in your lease or contract.
According to the ADA Accessibility Guidelines for Buildings and Facilities (ADAAG), accessible parking spaces must be at least 96 inches wide, and “accessible parking spaces serving a particular building shall be located on the shortest accessible route of travel from adjacent parking to an accessible entrance… In buildings with multiple accessible entrances with adjacent parking, accessible parking spaces shall be dispersed and located closest to the accessible entrances.” You also need to have a certain number of accessible parking spaces. See Figure 1, below. Suggestion: If you are unable to provide accessible parking, you should consider valet parking as an alternative, especially during those busy spring months.
Sidewalks and Paths. Curb cuts (also known as curb ramps) enable people who use wheelchairs or other mobility devices to have ready access to your store and are required (if readily achievable) if you own the store and have control of the sidewalk (as opposed to a municipal-owned walk).
Don’t forget about the ground surfaces. If those loose stones that many garden centers have aren’t easy for me to walk on, they definitely aren’t going to be easy for wheelchairs, crutches or walking aids to maneuver on. While I couldn’t find any provisions that mentioned these stones specifically, the ADAAG did mention that “ground and floor surfaces along accessible routes and in accessible rooms and spaces, including floors, walks, ramps, stairs and curb ramps, shall be stable, firm and slip-resistant… If gratings are located in walking surfaces, then they shall have spaces no greater than 1?2 inch wide in one direction. If gratings have elongated openings, then they shall be placed so that the long dimension is perpendicular to the dominant direction of travel.”
Entrance. One entrance must be handicap accessible (preferably the main entrance). Installation of a permanent ramp, rather than a portable one, is required unless the installation is not you guessed it readily achievable.
The ADAAG standard states that there must be a minimum of 32 inches of clear opening between the face of the door and the opposite stop when the door is opened 90 degrees. This is to provide access for customers who use wheelchairs or other mobility devices.
Automatic or push button doors are best for providing access, but if that isn’t readily achievable other Á methods that ease entering are lever or u-shaped handles. Also, adjusting door closers or springs and oiling hinges are inexpensive ways to make doors easier to open and prevent doors from closing too quickly.
Interior design
Pathways. Here’s where compliance in garden centers gets tricky. When I picture the many garden centers I’ve been in it’s difficult to imagine wheelchairs maneuvering through some of those areas. I’m picturing all of those displays that are scattered throughout the store, some of which are very close together. According to ADAAG “The minimum clear width for single wheelchair passage shall be 32 inches at a point and 36 inches continuously.” This means if a person is required to navigate between hard-edged racks such as tables or shelving units, or to make sharp turns, the minimum clearance required is 36 inches. This may reduce selling space if the loss of selling space is significant, it would be considered not readily achievable. You should attempt it though, even if it does not work, to ensure that you have backup information (documentation) in the event that you would need it.
Shelving and Displays. While the pathways between the displays may need to be changed, the displays themselves seem to generally comply. If the clear floor space only allows forward approach to an object, the maximum high forward reach allowed shall be 48 inches. The minimum low forward reach is 15 inches. If the clear floor space allows parallel approach by a person in a wheelchair, the maximum high side reach allowed shall be 54 inches, and the low side reach shall be no less than 9 inches above the floor. Suggestion: Place lightweight items in the areas that are more difficult to reach (up high or far in depth) and the heavier items within easier reach.
Restrooms. If you provide restrooms for your customers, you should provide at least one handicap accessible restroom. Standard toilet stalls with a minimum depth of 56 inches shall have a wall-mounted toilet. If the depth of a standard toilet stall is increased at least 3 inches, to 59 inches, then a floor-mounted toilet may be used. Grab bars may be mounted with any desired method as long as they have a gripping surface at the appropriate places and do not obstruct the required clear floor area. Manufacturers of stalls will be able to provide you with ADA-compliant restrooms and accessories. Make sure you mention ADA equipment when you are talking to them.
Checkout. Customers who are deaf or hard of hearing will most likely identify themselves by writing a note or using hand gestures. And, they will be able to communicate with you that way.
According to ADAAG, “In department stores and miscellaneous retail stores where counters have cash registers and are provided for sales or distribution of goods or services to the public, at least one of each type shall have a portion of the counter which is at least 36 inches in length with a maximum height of 36 inches above the finish floor… The accessible counters must be dispersed throughout the building or facility. In alterations where it is technically infeasible to provide an accessible counter, an auxiliary counter meeting these requirements may be provided.”
Just like with parking spaces, retail stores are required to have a certain number of checkout aisles (see Figure 2, left). There are a few exceptions to new builds and alterations: “In new construction, where the selling space is under 5,000 sq.ft., only one checkout aisle is required to be accessible… In alterations, at least one check-out aisle shall be accessible in facilities under 5,000 sq.ft. of selling space. In facilities of 5,000 or more sq.ft. of selling space, at least one of each design of checkout aisle shall be made accessible when altered until the number of accessible checkout aisles of each design equals the number required in new construction.”
Accessible aisles are measured at 32 inches wide at a point and 36 inches continuously and maximum adjoining counter height shall not exceed 38 inches above the floor. The top of the lip shall not exceed 40 inches above the floor.
Signage. Don’t forget about the signage in the parking lot, at your entrance, in the restrooms and at checkout.
Legalities
The May Department Stores situation turned out ok. While the company admitted no wrong doing, they still ended up paying attorney fees and fought bad press regarding the settlement. Shoppers are now able to shop at those stores, and the company will now make more money. Prevention is the key. The fact is you can easily be sued by a private individual who feels they were unable to shop your store like anyone else. Remember that “readily achievable” term mentioned earlier? Well, it’s quite blurry, and if you find something that is not readily achievable you should document it and be able to provide some proof.
And catering to people with disabilities only makes good business sense. According to a DiversityInc. magazine article, the disabled community is made up of 54 million people who maintain an aggregate income that exceeds $1 trillion and boasts $220 billion in discretionary spending power. That’s quite a group to market to.


















 Videos
Videos





