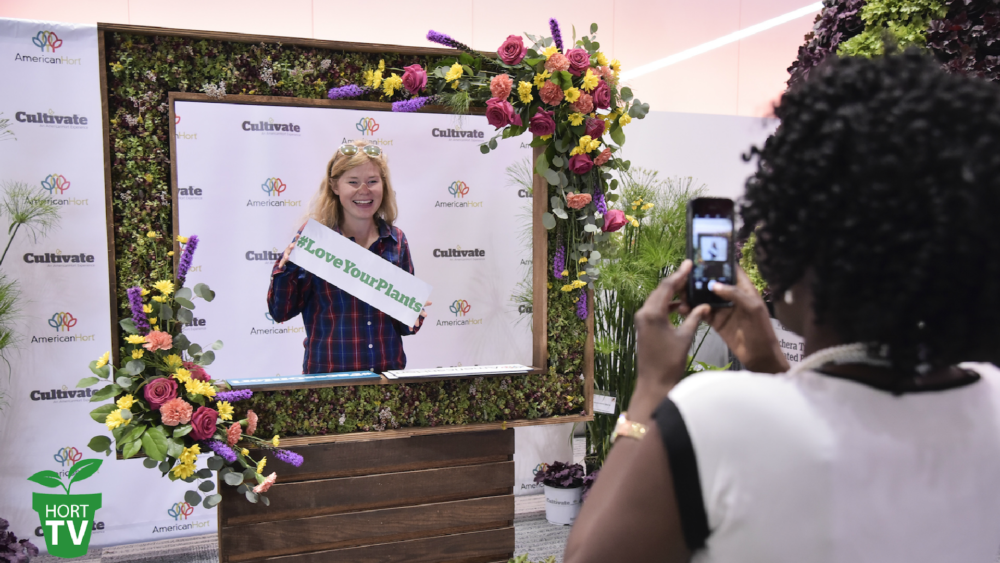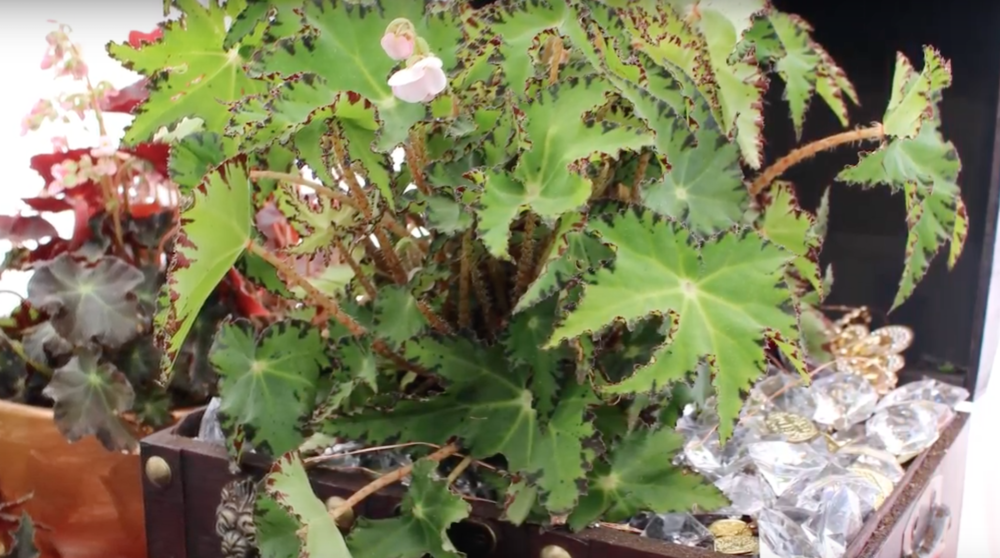A Checkup On Checkouts
Checkout Dos And Don’ts
When building a new checkout area, do…
- Designate one area in the store for all checkouts.
- Arrange checkouts in a line,grocery-store style.
- Let two registers share one checkout station.
- Locate checkouts to the left of the entrance.
- Leave enough room between counters for two lines of large carts.
- Make sure all product gets placed on the counter.
- Create drawers and recessed wells for packing materials.
Don’t…
- Place product beyond the checkout.
- Use checkouts for returns, exchanges, wrapping, deliveries or gardening questions.
The last part of a shopping trip to the garden center is often the most memorable for customers. What happens or doesn’t happen at checkout can make or break a customer’s experience. If things grind to a halt in the checkout line, a retailer can be sure the customer’s impression of the store plummets every minute he or she waits. The customer will finally stalk out of the store muttering ruinous phrases like, “I’ll never come back here again.” To keep your customers from uttering anything of the sort, Lawn & Garden Retailer spoke to several garden center consultants and the retailers they’ve helped about the best ways to set up or redesign a garden center checkout.
Redesign Dos
Garden center retailers unanimously agree that speeding (not rushing) customers through the checkout process is the top reason to revamp a checkout.
Consultants Judy Sharpton of Growing Places Marketing; Ernest Wertheim of Wertheim, van der Ploeg and Klemeyer; and Robert Hendrickson of The Garden Center Group recommend certain design elements that will keep a checkout running smoothly.
Location is everything. Sharpton recommends locating checkouts in one place in the store. In the past, many garden centers preferred to scatter checkouts all over. This setup compromises security, and it inadvertently causes customers to shop in just one or two areas. Customers also should approach the checkout from one direction, Sharpton said. Beginning in the middle of the store, generous aisles should guide customers toward the register.
Although smaller garden centers have resisted the checkout setup of supermarkets and big box stores, saying it is unfriendly, larger chains have adopted it, Wertheim said. In this type of layout, which features a single line of registers, the checkout is the customer’s final stop in the store.
It not only makes it easy for customers to find a checkout but also eliminates the opportunity for them to pick up more merchandise after they have paid. Sharpton agreed that there should never be any product beyond the checkout.
Wertheim emphasized sticking to the basics, citing a garden center in Seattle that housed all of its registers at one circular counter. “It looked pretty,” he said, “but customers didn’t know where to line up.”
For years, Malmborg’s Garden Center resisted grouping all of its registers together. But the Brooklyn Center, Minn., store came around three years ago. It converted its old setup three checkout stations at three different exits into a consolidated bank of four checkout stations with two registers apiece.
Within a couple weeks of the change, retail manager Van Cooley realized the redesign had improved security. Clerks stopped an exiting customer who claimed she had already paid for her cart full of merchandise. Because the store now has just one exit where customers can leave with product, clerks knew that she couldn’t have paid. “They saw what had been happening to them all along,” Sharpton said.
Two are better than one: That’s why Wertheim suggests double checkout stations rather than singles. Two registers sharing one counter is a more efficient use of space. Cashiers can share radios, phones and credit card machines. Cashiers can also help each other when needed.
What’s Left?
Observe the rules of the road in your garden center. Design a clean entrance with checkouts located to the left and shopping carts on the right, Wertheim said. Guiding entering customers to drive on the right prevents them from crossing paths with exiting customers.
This design also prevents arriving customers from seeing lines Á that might have formed at the checkout. “If I entered a store and saw long lines, I might decide I’m too busy to wait,” Wertheim said. Instead, ensure that the first thing a customer sees is product.
Three of the eight Pettiti Garden Center locations in Ohio are set up so customers have to make a loop around the whole store before they get to the checkout. The customer enters from the right and flows around in a circle to the checkout. Owner Angelo Pettiti said this streamlined setup prevents customers from having to wait in line. “Once they are done shopping, we want to get them out of there fast,” he said.
Make Room
Sharpton recommends the aisles between checkouts be wide enough to accommodate a cart filled with bulky plants. Wertheim recommends allowing 7 ft. between neighboring checkouts for two lines of customers and carts.
Sharpton also said there should be at least 10 ft. at the end of the register for customers to exit comfortably. Otherwise, “The only thing the customer gets to say on his way out is ‘excuse me.'”
Wertheim suggests allotting 12 ft. on the incoming side of the checkout for shoppers to queue.
Woodley’s Garden Center, Col-umbia, S.C., decided to revamp its counter setup last year when owner Rick Woodley noticed his checkouts were becoming congested. Working with a limited amount of space, the store widened the aisles between checkouts. Customers have commented on the increased ease, Woodley said.
The counters now stand at a more comfortable height, preventing shoppers and cashiers from bending down or reaching up for items. They also have more storage for sales tickets and gift cards and a bigger space to write checks. The setup also allows employees to keep a better watch on the doors for theft. “Merchandising and nice displays are important in a store, but the most important thing is when people are ready to check out, they need to move,” Woodley said.
For a checkout that accommodates two registers, Wertheim suggests installing counters measuring 8-9 ft. wide and 8-10 ft. long. Wertheim suggests an 18-inch niche that allows cashier to stand next to the aisle and scan big items without leaning over the counter.
Clear The Clutter
Multi-use counters that try to offer too many services at once create bottlenecks, Hendrickson said. “A cashier’s job is not to answer questions about gardening,” he said. “The fewer responsibilities a cashier has, the faster things will flow. The most efficient counters are ones that do nothing but check out customers.” Hendrickson suggests designating a separate counter for returns, exchanges, wrapping, deliveries and gardening questions.
Hide the tangle of cables running from the back of a register with a vertical wall at the front end of a checkout, Wertheim said. Recessing a tall cash register into the counter also saves space. Make sure to allow space for the cash drawer to open. Use similar camouflaging to hide bags and boxes in accessible cubby slots or drawers beneath the counter. For example, create a 28-inch-wide drawer for a 24-inch roll of colored foil, Wertheim said.
When Pasquesi Home and Garden designed its new Lake Bluff, Ill., store and retooled its Barrington, Ill., store, owner Ed Pasquesi paid special attention to integrating wrapping into the checkout process. Because the store sells a lot of home accents that require special handling, Pasquesi installed 24×60-inch recessed tissue wells at the end of each counter. Also, there are two designated wrapping stations available for heavy times. Pasquesi said it is a seamless process. A separate clerk picks up and wraps the item while the customer pays. “A customer can have a great experience in the store, but if they have got to wait in the checkout line, you’ve blown the whole thing,” Pasquesi said.
Tech Update
In addition to all the layout changes that make checkouts more efficient, Sharpton said garden centers can speed things up even more with improved technology.
Sharpton recommended setting up a checkout so all product is placed on the counter. Without taking every item out of the cart, cashiers can’t get an accurate count of what’s going through the register.
Martin Viette Nurseries, East Norwich, N.Y., added scanning technology to its checkouts nearly a decade ago. “Everything in the store has to be scannable; that’s the key,” said general manager Doug Akerley. “Otherwise, there’s a major potential for errors.” Instead of making the customer remove all of the cart’s contents, however, cashiers take all the green goods out and count them.
Four years ago, Bern’s Garden Center, Middletown, Ohio, traded in its plain-Jane registers for a point-of-sale (POS) computer system. The POS system sped up checkout times and integrated the store’s general ledger with sales and deliveries, said retail manager Barry Christian. Six months later, Bern’s learned that credit card approvals were taking 30-40 seconds with a dial-up connection. By upgrading to a high-speed Internet connection, Bern’s cut approval times to two seconds, Christian said.
Other Considerations
It is also important to keep cashiers happy. “Once cashiers become uncomfortable, they become unfriendly,” Wertheim said. Be mindful of the location of the exit door, making sure to shield cashiers from the wind and cold.
Make sure the restrooms aren’t located too far from the checkout, otherwise cashiers will be away from their registers for too long. Consider installing a restroom designated specifically for cashiers.
Hendrickson said the first step in your analysis should be to pinpoint any bottlenecks occurring in the checkout process. Consider hiring a consultant to address the placement, size and use of checkouts. He also suggests setting up a benchmark to measure checkout efficiency. For example, on your busiest day each register should be able to handle $15,000 in sales.


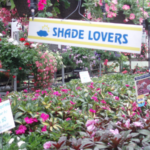

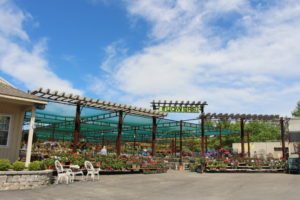
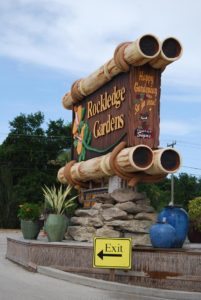



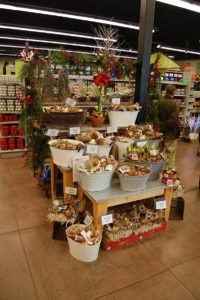

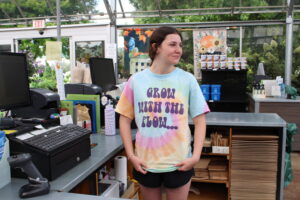

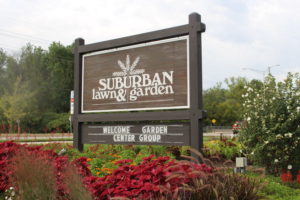

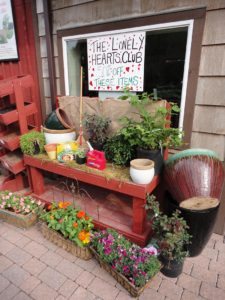
 Videos
Videos
