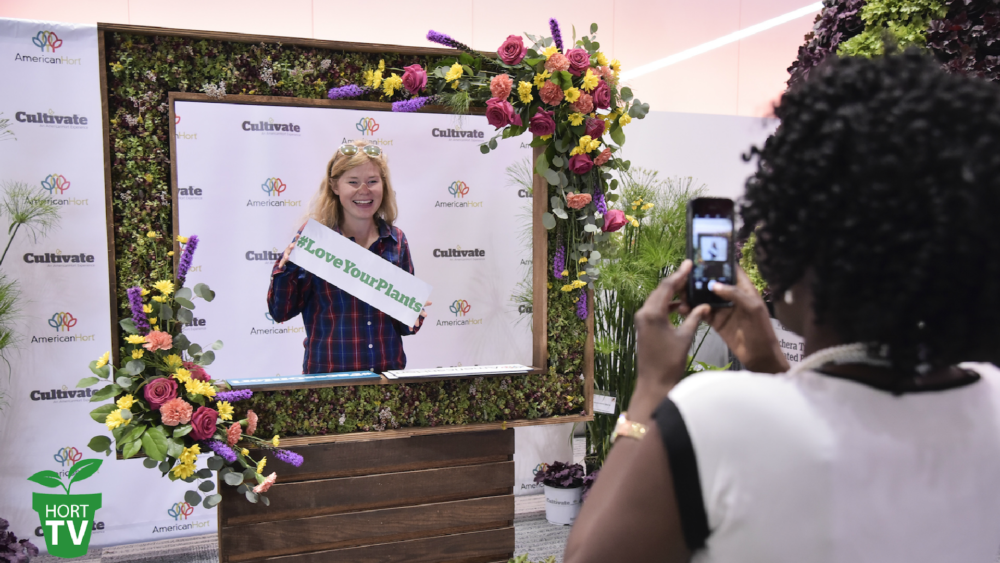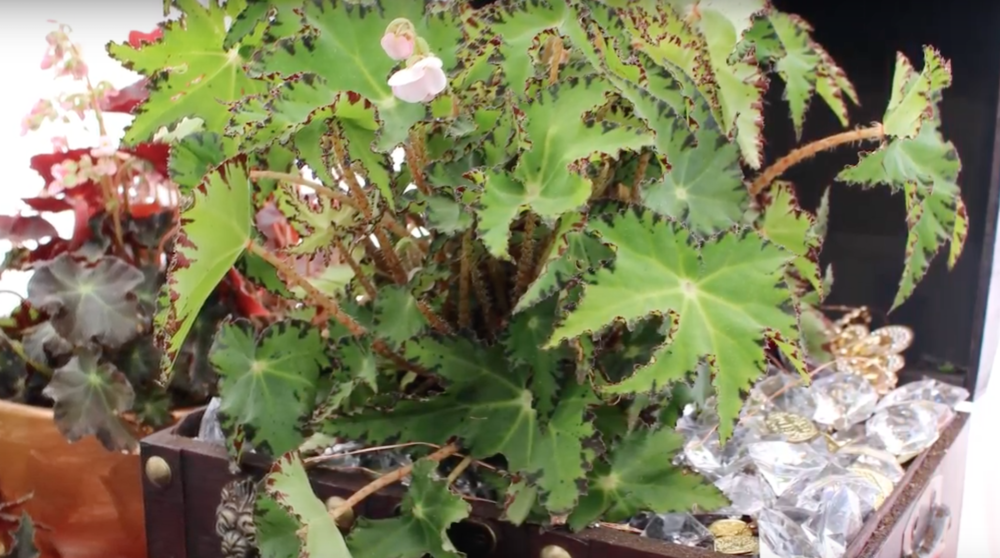The Not-So-Big Garden Center: The Customer Has To Park
It comes as no surprise that our economy is driven by driving. You only have to compare the number of shopping trips taken on foot and the number taken in cars to see this fact. Malls and mega-stores have overtaken downtown shopping areas in part because these most recent shopping models provide more-than-adequate accommodations for automobiles. Granted, most of these retail venues do not deal with the same seasonal fluctuations that garden centers experience, except perhaps during the holiday shopping blitz. The fact is, consumers learn how to shop from malls and mega-stores.
Parking 101
What we learn from malls and mega-stores, as with all retailing realities, can be applied to garden centers:
Parking fact number one: Whatever the shopping season, customers expect to be able to enter, park and exit safely and comfortably. Just because it is Mother’s Day weekend does not mean we can make excuses about parking. We run the risk of creating that most dreaded of creatures: the invisible customer. This is the customer we never see because she chooses not to turn into the crowded parking lot on a busy Saturday, perhaps planning to return later. Then, time and alternative shopping options cause her not to make it back to your store.
Parking fact number two: If customers are not clearly told where to park, they will park anywhere. We cannot be mad at the customer who creates a parking space along a highway or in a neighbor’s yard if we have failed to provide clear parking direction. Additionally, we cannot be surprised when the City Planning Department or the irate neighbor takes us to task about parking. Given those facts, creating accessible and expandable parking is critical to store development.
That is why the 11-point checklist I use to evaluate store development issues for retail garden centers lists parking as the number two item on the renovation list. Material handling takes precedent as job number one only because it strongly impacts the crucial decision to separate production from retailing. Deliveries, whether from the store’s growing operation or from another supplier, must flow smoothly into the store, or every delivery turns into a chaotic mess in the parking lot.
Parking Nightmares
I am often startled by the lack of interest many garden centers show in solving parking problems. Many clients want to get right to the business of customer flow patterns and cash register congestion. But, if the customer does not bother to stop at the store because there is not enough parking or as is more often the case, the customer perceives there is inadequate parking none of those other issues really matter.
At two classic not-so-big garden centers in the Northeast, parking proved to be the controlling factor that allowed other renovation decisions to be successful. At Lockwood’s Greenhouses, Hamburg, N.Y., and Araujo Farms, Dighton, Mass., parking was a recognizable issue but not the number-one item on owners’ minds. In both cases, creating a customer flow pattern that maximized limited retail space and customer/merchandise contact were the driving issues. As with all not-so-big garden centers, Lockwood’s and Araujo Farms were operating in limited physical spaces, and both were in an on-going process to separate production and retail. At both stores, material handling had to be improved to facilitate the growth of retail.
Preempting all other decisions, however, both stores had a parking nightmare: Customers turned directly off a main highway to park in front of each store and then backed into the highway to exit the store. Both situations were disasters waiting to happen. As is the case with each renovation project, the solutions to a common problem proved to be vastly different.
Araujo Farms. I describe the parking change here as less than perfect because it did not actually result in more parking space, just safer and more convenient parking. To alleviate the inherent danger in the situation, we procured permission from the city to install a length of white resin fence to establish an entrance/exit pattern for a one-way drive. We evaluated the sight distances from each approach to the property to determine the safest and most advantageous entrance/exit pattern. Then, we created slant-in parking facing the exterior retail area, eliminating the need for customers to cross the drive to enter the store.
The parking area accommodates 14 cars plus three handicapped spaces directly in front of the store. Although overflow parking has always been available, the confusing nature of the main parking area made it more difficult for customers to see the overflow parking. Just by controlling the flow of traffic at the front of the store, customers feel more secure. Araujo owner Darlene Araujo reports a positive customer response with many customers wondering aloud why the problem had been allowed to persist. Remember, your customers may not tell you about an impediment to shopping your store; they will just not shop there.
Lockwood’s Greenhouses. At Lockwood’s, a change in entrance and parking created a safer environment for customers, increased the available parking and improved customer pick-up options. At Lockwood’s, more parking was available, but customers never saw it because the front parking area prevented easy access. Once the front parking area was full, no one could see, much less safely drive, into the parking at the side of the store.
This solution also began with creating a new one-way entrance and exit pattern. In addition, the front parking area too small and too dangerous became a 35-ft. greenway with a resin fence that served as a linear “sign” and enhanced the visibility of the entrance sign. As with many stores where suburbs have grown up around what was once a farm, the store was limited by an ordinance dictating what could be done with the existing sign. The open greenway and the white resin fence became an extended and acceptable “sign.” In addition, without cars in front of the store, a new entrance pergola upgraded the streetside presentation even more. Taken together, the front planting, new fence and entrance pergola gave the store a completely fresh look.
According to Jeffrey Leyonmark, Lockwood’s director of sales and marketing, “Eliminating front parking and changing the entrance made it safer and more convenient for our customers to shop our store.” Leyonmark does not credit the store’s 30-percent sales increase to any single decision, but the parking/store front renovation is certainly at the top of his list.
The previously inaccessible parking area on the side of Lockwood’s store became the primary parking area for the store. The new entrance, flanked by a pair of large shade trees, directs customers into a one-way drive that circles the store.
Parking can be expanded by several dozen spaces during peak season and customers can easily access overflow parking from the main lot. The new entrance, on what had been the side of the store, directs customers through the entrance garden and into the front greenhouse. From there, customers access the exterior and interior sales area from a circular main aisle that culminates at the cash wrap. The original entrance to the store serves as a one-way exit.
At Araujo Farms, existing asphalt provided the basis for parking lines and parking stops. At Lockwood’s, parking stops installed in the gravel lot provide the parking direction.
Creative Parking
Nothing takes the place of actually improving the physical environment of the parking area. When nothing can be done with the physical environment (and that’s rare), parking can be addressed in more creative ways. Stores have experimented with valet parking on busy Saturdays. They have offered special weekday discounts that can be announced in streetside signage that acknowledges the parking problem. A changeable sign could say “Visit us Tuesday and Wednesday! Plenty of parking! Plenty of help! Ten percent off your purchase.” That is a lot of words, but the customer may appreciate your acknowledgement of the problem. Just be sure to deliver on your promise on Tuesday and Wednesday.
As with all physical elements of store design and renovation, parking is a basic matter of customer access and square footage: How easy is it for the customer to access the space and how much space can you allocate for the purpose? The same is true of display spaces, cash register areas and even restrooms. Since no garden center has unlimited space, the decision about allocating space to parking, even at the expense of sales area, as is the case with Araujo Farms, can mean adequate customer accessibility to the store’s product. The bottom line, if they can’t park, they can’t shop.

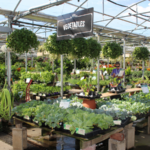




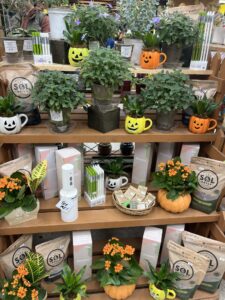
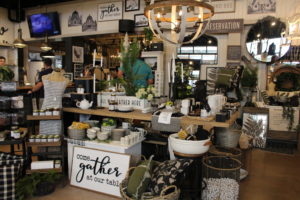
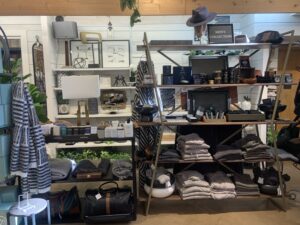


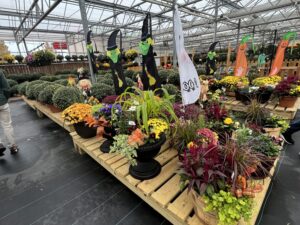
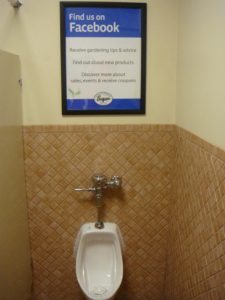
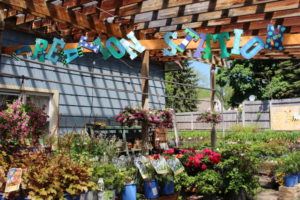
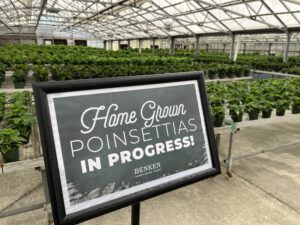
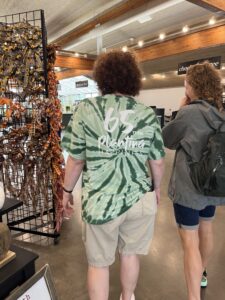
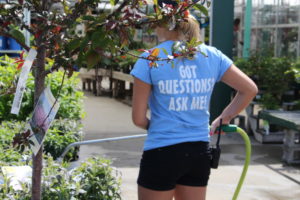
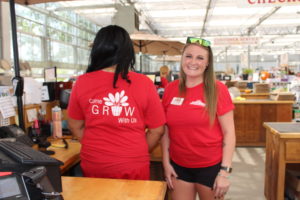
 Videos
Videos
