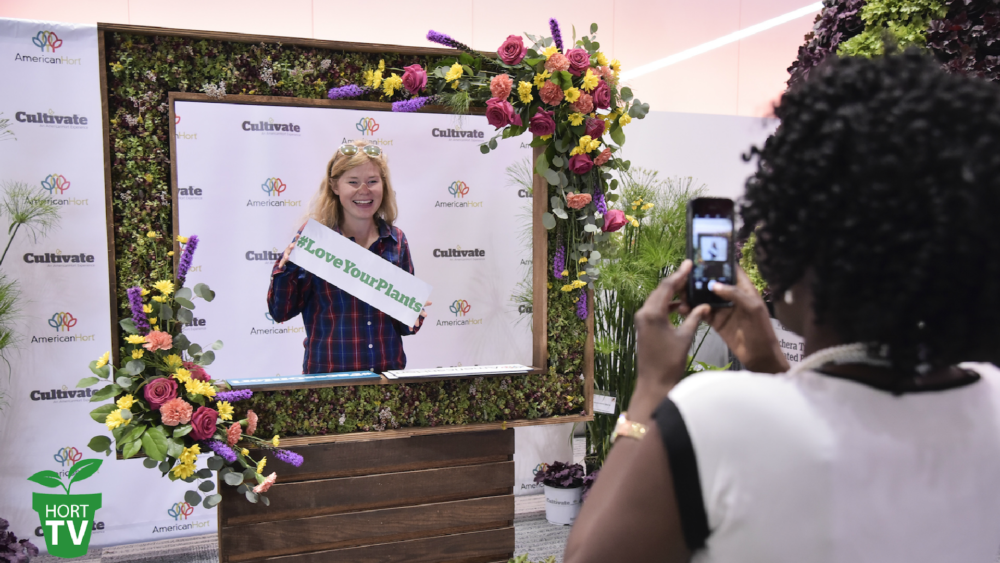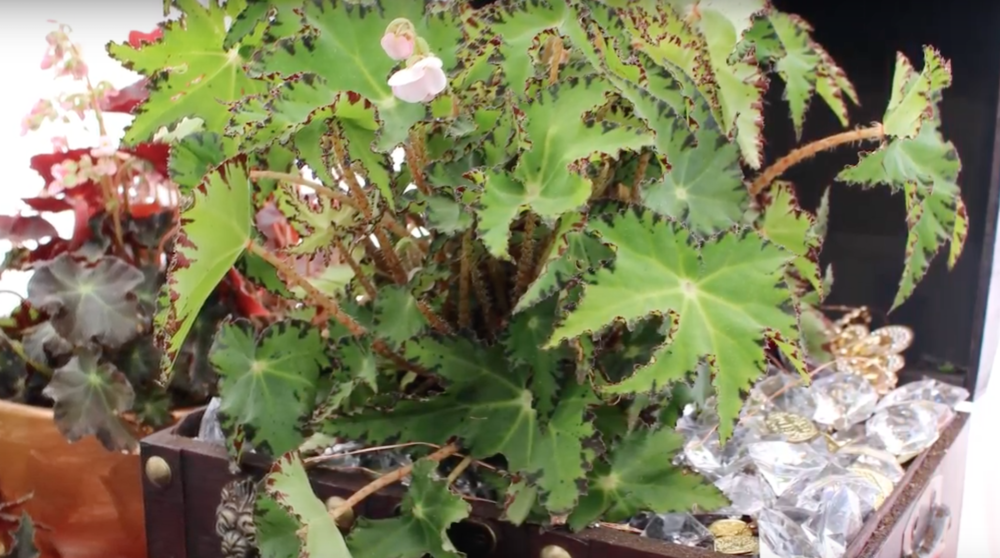The Not-So-Big Garden Center
Store design actually begins when the customer sees the store from the front windshield of her car. When a customer applies the brakes and activates the turn signal, she is making her first move toward your store’s cash register.
Having admitted all that, a store’s pedestrian entrance remains the defining moment in the customer’s movement through the store. Further, that moment defines just how much or how little merchandise the customer will actually see in your store.
Before we go any further, we might need to define store. A store is not any single building; it is the entire area that the customer shops from driveway to exit. For many garden centers, the store entrance is the entire front of the store; the customer has unlimited options of where to enter the store.
Such a democratic situation allows for no control of how the customer moves through the store. That freedom leaves little option for placing merchandising displays where the customer will actually see the merchandise. So, controlling the customer’s entrance to the store will impact the entire merchandising plan. Failing to control the entrance (and the exit, but that’s another article) dooms any merchandising plan to time-consuming and Á expensive happenstance. And, remember, according to Paco Underhill in Why We Buy (see page 41), the most important function of the store is to foster customer-merchandise contact. If you are hearing sentences like “I never knew you were this large” or “I had no idea you carried so many trees and shrubs (or roses or perennials or statuary or whatever)” it could be because the customer is shopping only a small part of your store. Maybe even only the front third!
Schafer Nursery
With all that as background, enter Steve and Linda Bloch of Schafer Nursery in Bellingham, Mass. Steve and Linda are second-generation garden center owners. The garden center developed out of a farm store opened in 1973 on the site of the family dairy farm. In 1986, daughter Linda and son-in-law Steve purchased the business. In 1988, the store became a full-service garden center.
Last Fall, Steve and Linda participated in a group design workshop jointly sponsored by the University of Massachusetts Cooperative Extension Service and Bemis Farms Nursery. Ten garden centers met at Bemis Farms on a crisp, blue-sky day. Ed and Tina Bemis made their store into a lab school, and the group studied the store’s problems and the opportunities for improving it right in the store. In the afternoon, the group gathered under the tall trees at Bemis and worked on the individual site plans each participant had prepared in advance. For the majority of participants in the workshop, unraveling the maze of a store that had grown like topsy over many years was the major objective.
Sometimes, these store puzzles offer up daunting challenges. A common example is structures that cannot be moved. I call these “obstructures.” Generally, these obstacles involve massive amounts of concrete, underground installations, such as septic tanks, or even city building codes. Sometimes, the problem is simpler an old hoop house squatting right in the middle of the retail area. For Steve and Linda, when the light bulb went on, the problem could be solved with a hammer and saw. From the site plan, it was clear that the entrance to the store needed to be moved. Not far, but any move is none-the-less significant. Because the entrance structure had been added to the original store, the same carpenter who Á built it could move it. Moving the entrance a few feet to the left opened up the entire exterior sales area and created a smooth flow into the interior of the store. It was obvious.
But it was not obvious until the store had been reduced to a scale drawing. Store renovation puzzles cannot be solved in three dimensions; you have to get the store down on paper. Only then can you see the obvious.
Seeing the Results
Within two weeks of the workshop, Steve and Linda had moved the entrance, created a new entrance slowdown and opened up a cross aisle to encourage customers into the exterior sales area. A changeable enticement display (color, color, color) in the site line along the new walkway serves to pull the customer down the aisle. From the center of the exterior sales area, the customer has a better view of the rear exterior sales area. Once again increasing the potential for merchandise contact very important for summer sales. In winter, when the exterior sales area is not in use, the new entrance serves to bring the customer into the store through the greenhouse and toward the cash register area on the far side of the gift store. Once again, even with the store collapsed for winter, the entrance increases merchandise contact.
As with all renovation projects, the objective is to increase customer merchandise contact and therefore increase sales. Steve and Linda think customers entering the exterior sales area will more likely shop the entire store exterior, greenhouse and gift area than when the store entrance required the customer to first enter the gift store area and then find the left hand turn through the greenhouse and into the exterior sales area. But, we’ll find out this spring, summer and fall when customers begin using the new entrance in full force.
As with all renovations, changing just one aspect of the store at a time allows for multiple “grand opening” opportunities, but it also allows for actual measurement of sales. We’ll keep you updated on whether the new entrance actually increases sales in the exterior area.





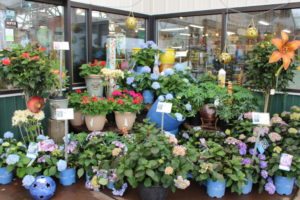
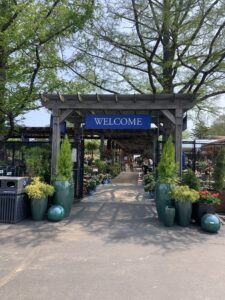
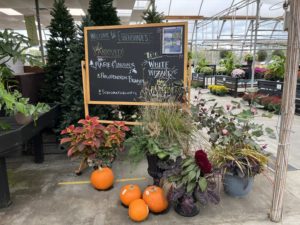
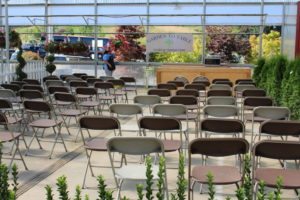
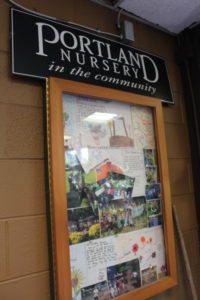
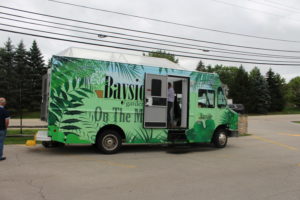
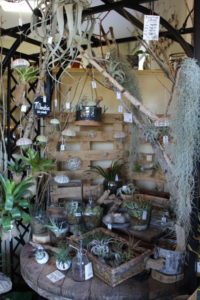
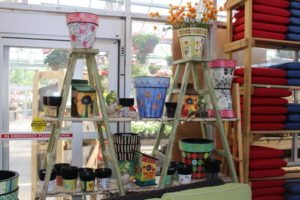
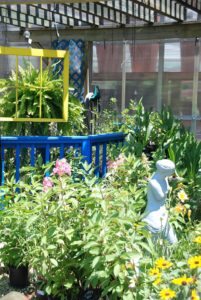
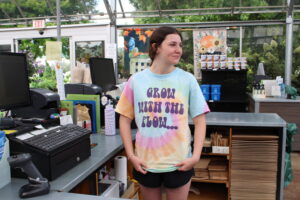
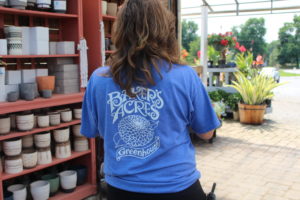
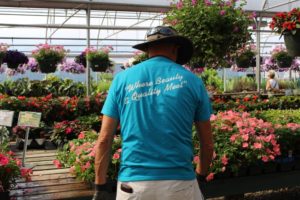
 Videos
Videos
